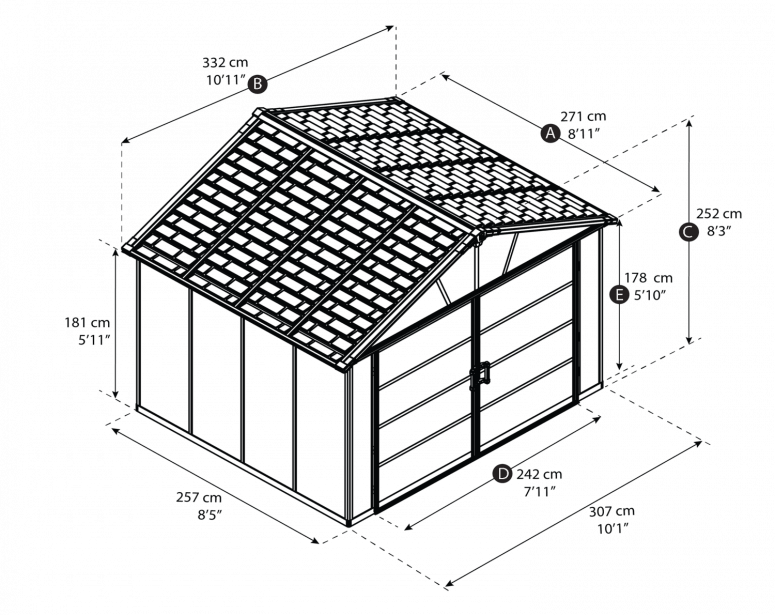Yukon Garage Skylight Shed 11 x 9 ft. | Palram-Canopia
Canopia by Palram
- Regular price
- Price: $3,095.00 CAD
- Regular price
-
List Price:
$3,599.00 CAD - Sale price
- Price: $3,095.00 CAD
- Unit price
- per
Couldn't load pickup availability
Availability: Only 7 in stock
Estimated Arrival: Between Dec 30 and Jan 17. CANADA Only.
Shipping Update: Typical estimated delivery time ranges from 3-15 Business Days (pre-orders excluded). Certain remote locations may require a longer time.
The Yukon 11 x 9 ft. Garage Shed offers ultimate performance with versatile usability. Its sturdy aluminum frame and durable polycarbonate walls provide long-lasting, maintenance-free protection against extreme weather. It shields gear and equipment--including vehicles--from the elements. Its unique roof panels appear opaque, yet allow 10% light transmission, bringing natural light inside. The Shed's large front doors fit small vehicles and motorcycles, keeping your home environment tidy and enhancing outdoor living.
Highlights:
- Robust, highly resistant, sun-lighted utility storage sheds, designed for multi-functionality and years of superior protection
- Extra-wide double door opening 95.3 in. (242 cm) to allow the parking of small vehicles, motorcycles, or easy equipment storage
- 100% UV-protected, high-impact polycarbonate walls, developed to withstand extreme weather conditions
- Fortified panels maintain their integrity. Resist humidity, fungal decay, and termites. Do not sag, become brittle or discolour over time
- Ultra-resilient shingles-like polycarbonate roof transmits soft natural light in while maintaining opacity outside for optimum privacy
- Garage sheds made from rust-free aluminum structure provides added stability and resistance to the elements
- Includes 2 built-in screened vents, galvanized steel perimeter, and built-in gutters
- 100% maintenance-free. Easy DIY shed installation with a sliding panels assembly system
- Can be anchored onto solid surfaces, such as wood, concrete, or metal. Foundation required (not included)
-
“Easy-Slide” system for quick and simple wall and roof panel assembly
(Ensure you have sufficient side space for inserting the roof panels during the assembly process. - 15 Years Limited Warranty
- Optional Shelf Unit
- Optional Bicycle Hanger
- Click to download Instruction Manuals
Extra Wide Double Doors
Extra-wide double door opening (95.3 in.) provides enough room to park small vehicles and makes it easy to store equipment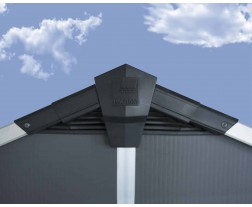
Integrated Ventilation
Ventilation is incorporated into the structure to allow adequate airflow, help prevent excessive moisture and keep your area mold, rust, and rot-free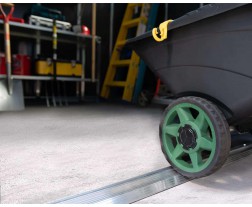
Easy Access
Low threshold ramp and double doors allow for easy access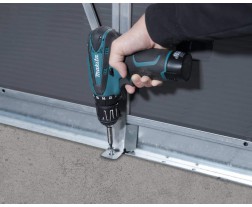
Built-In Anchoring System
-Secure your shed to the ground with the built-in anchoring kit to make the most of your sturdy structure, increase its stability and improve its weather resistance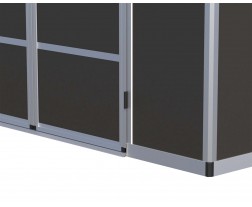
Galvanized Steel Base
Includes galvanized steel perimeter base for additional stability and durability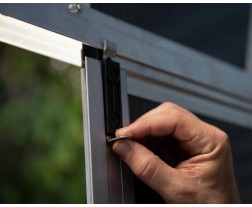
Lockable door
Internal and external lock for added privacy and security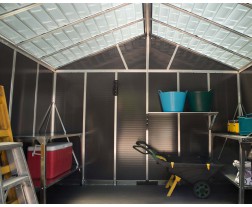
Sunlit Skylight Roof
-Polycarbonate skylight roof panels transmit natural sunlight inside the shed throughout the day while maintaining an opaque exterior for privacy.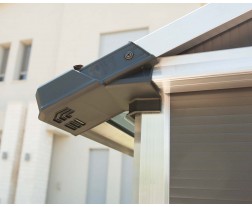
Aluminum Frame & Gutter system
-Strong, rust-free aluminum structure provides added stability, durability, and resistance to the elements.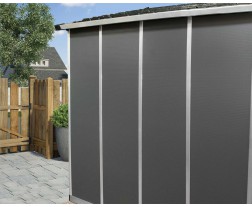
Polycarbonate Panels
-Extreme-weather and high-impact resistant, construction-grade, and 100% UV-protected polycarbonate panelsSpecifications
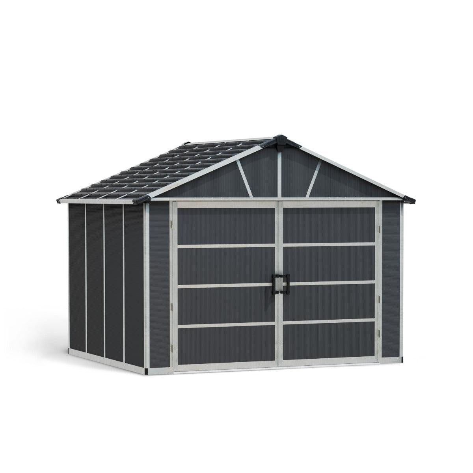
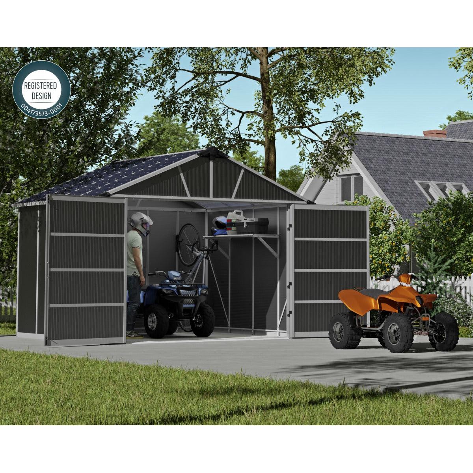
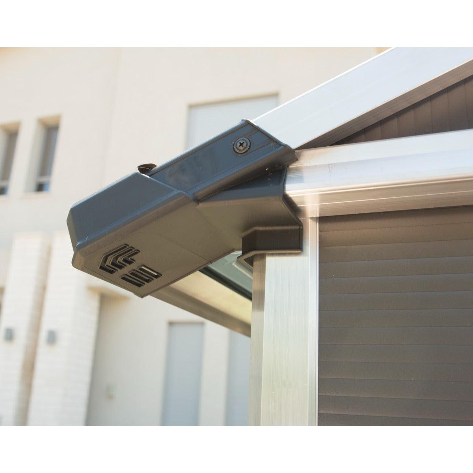
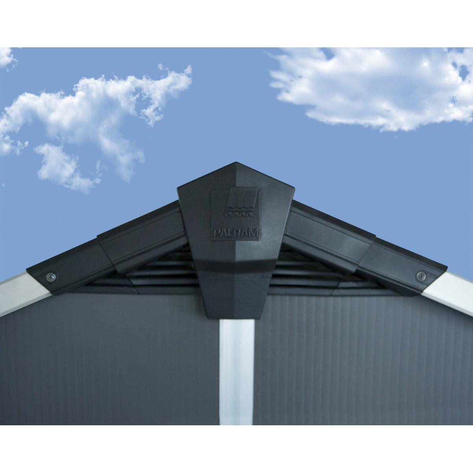
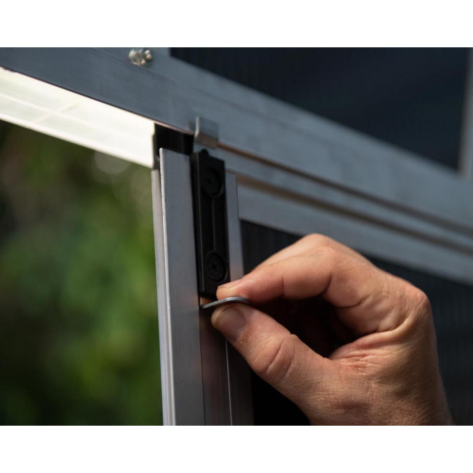
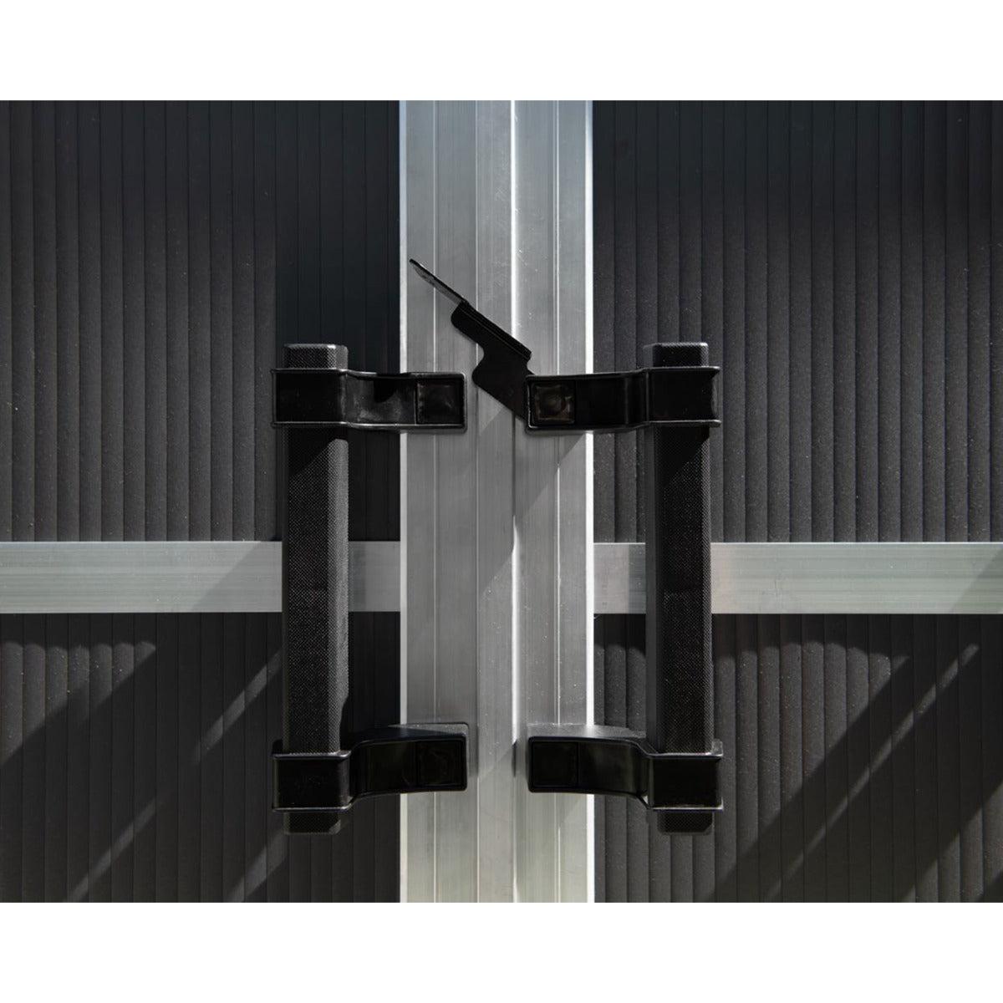
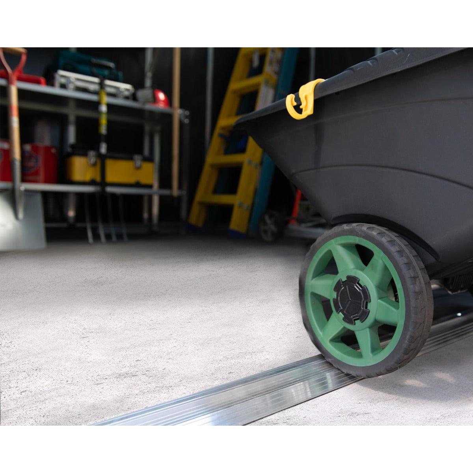
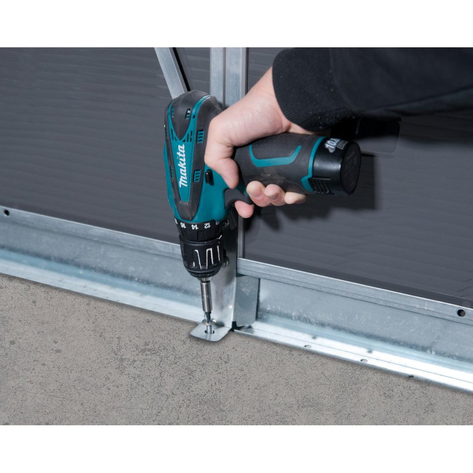
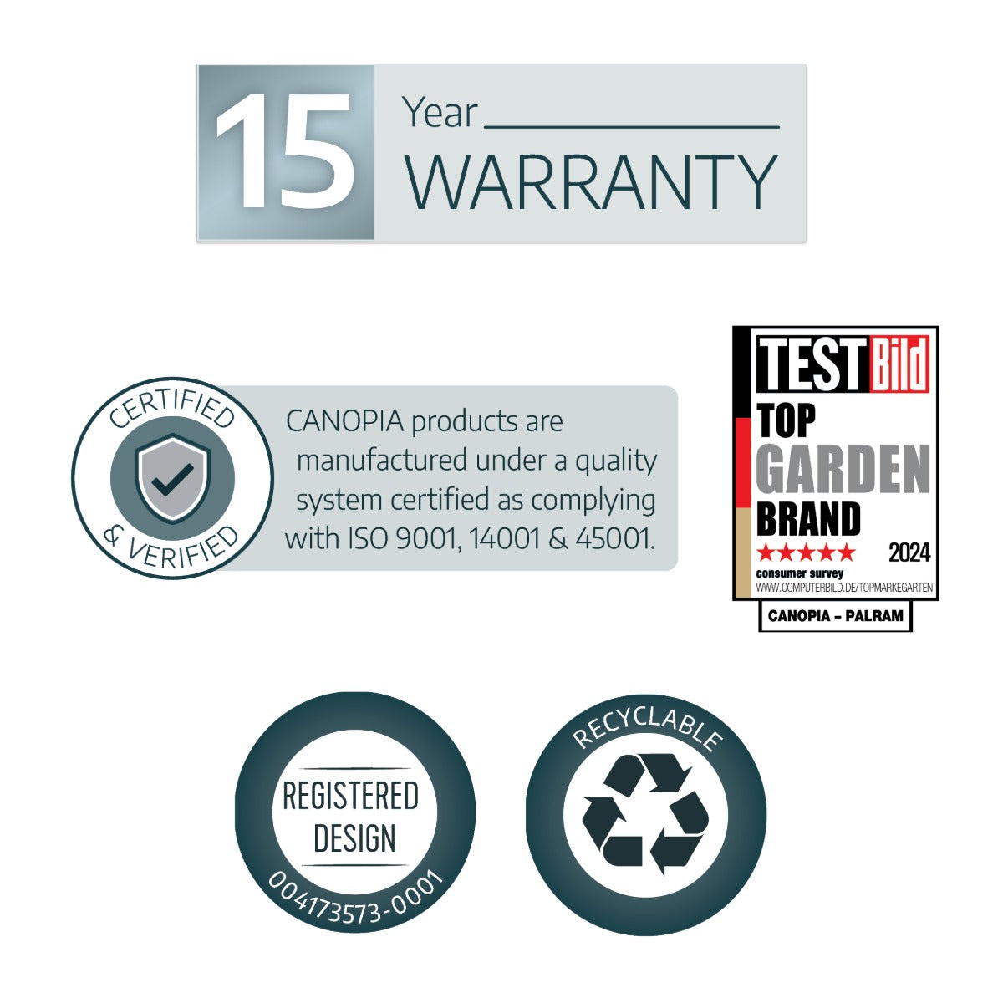
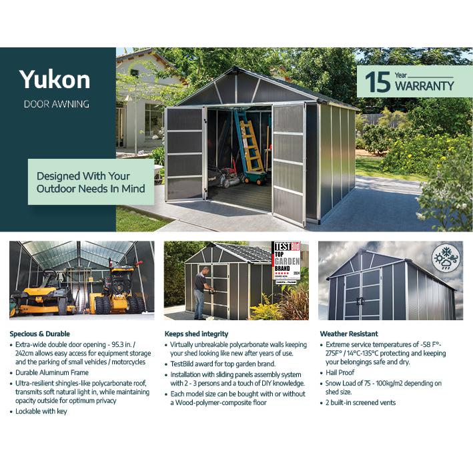
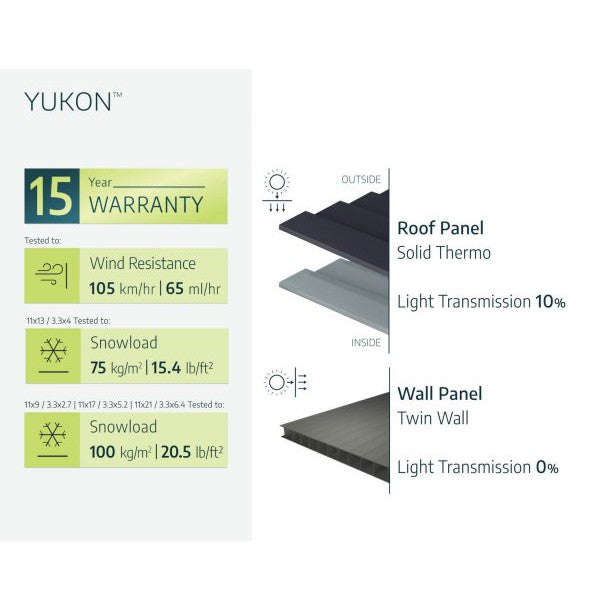
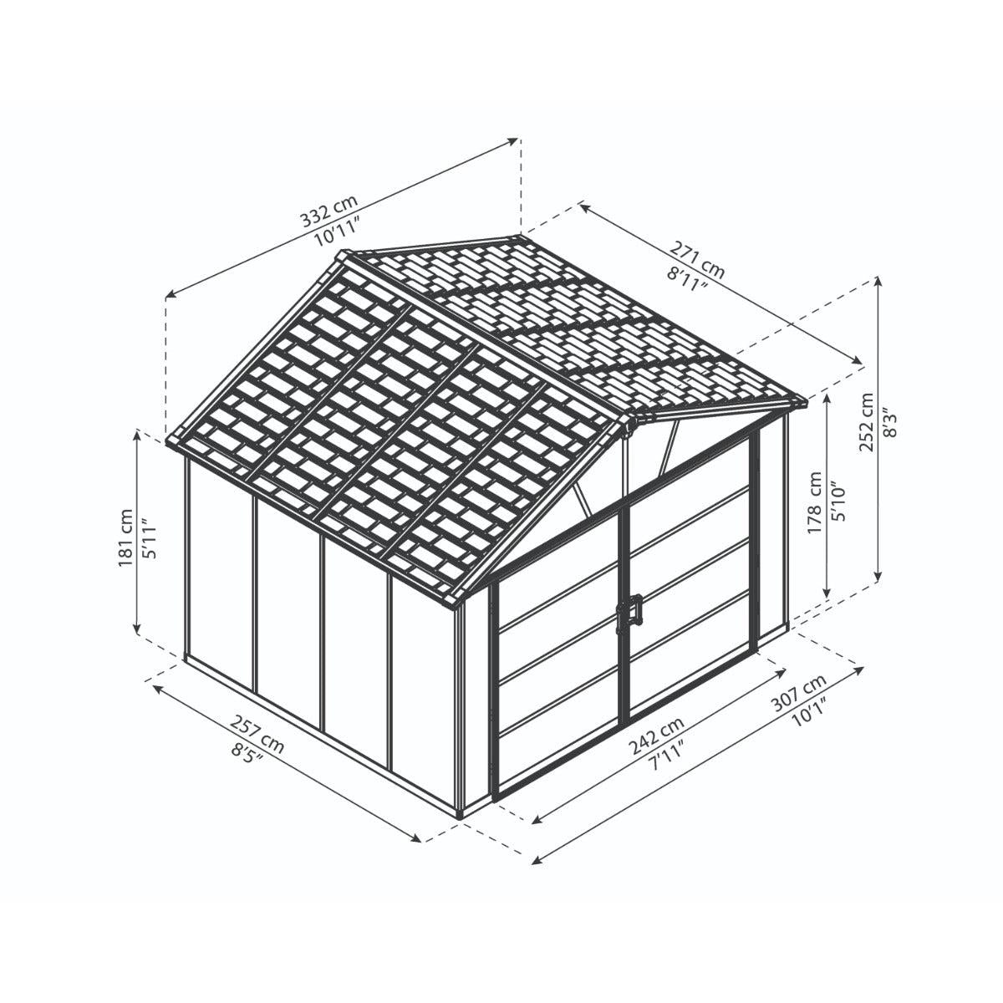
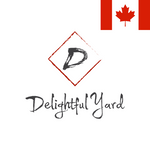

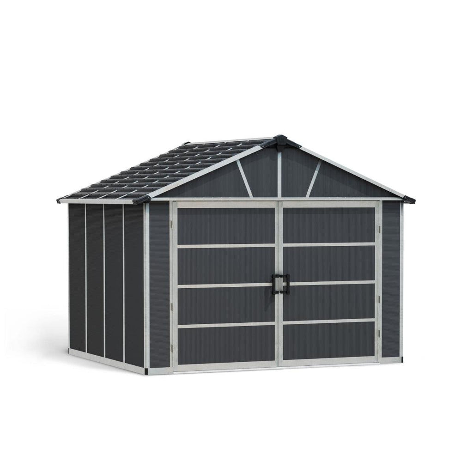
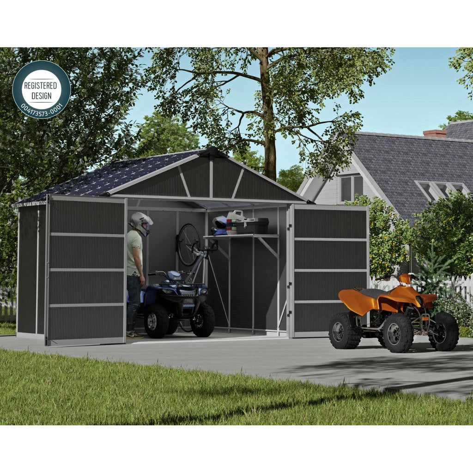
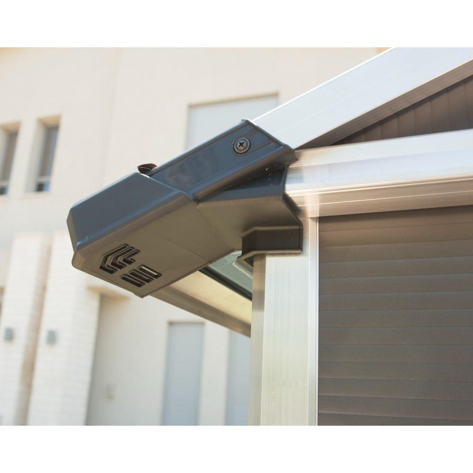
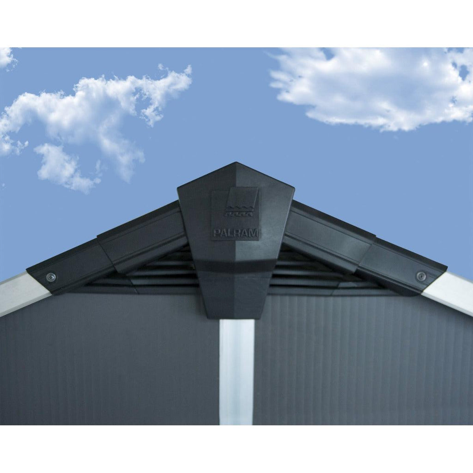
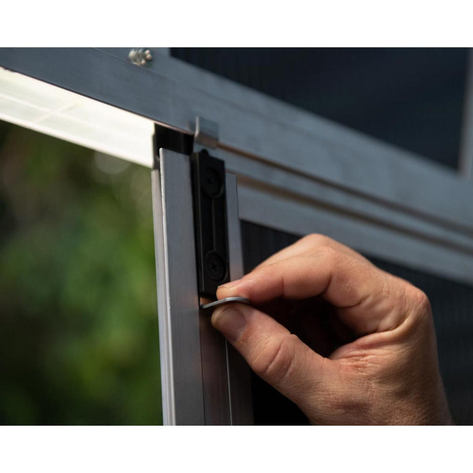
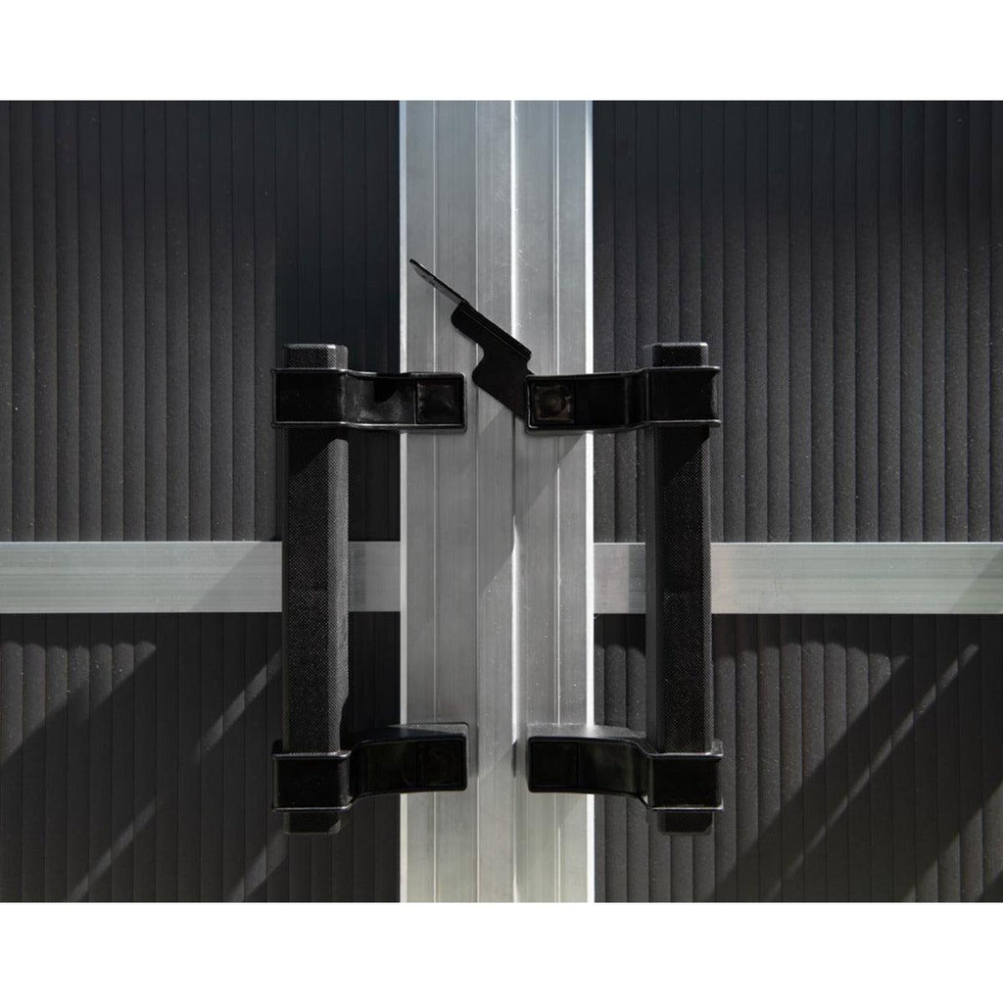
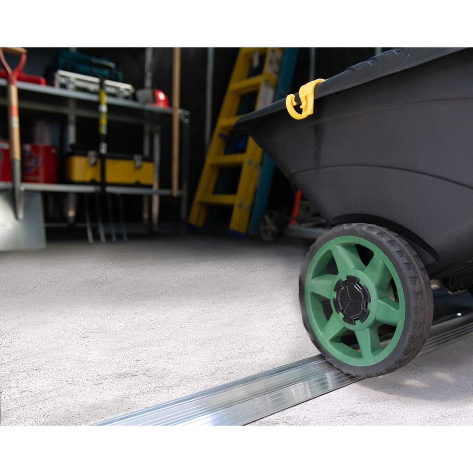
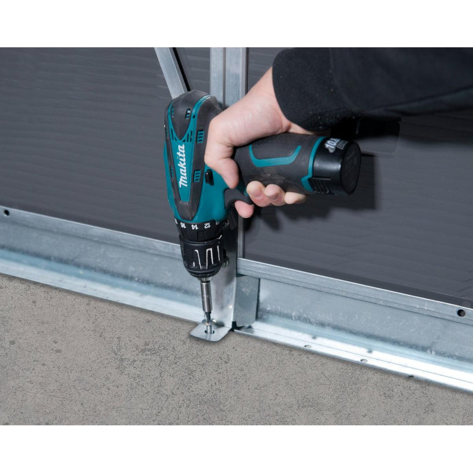
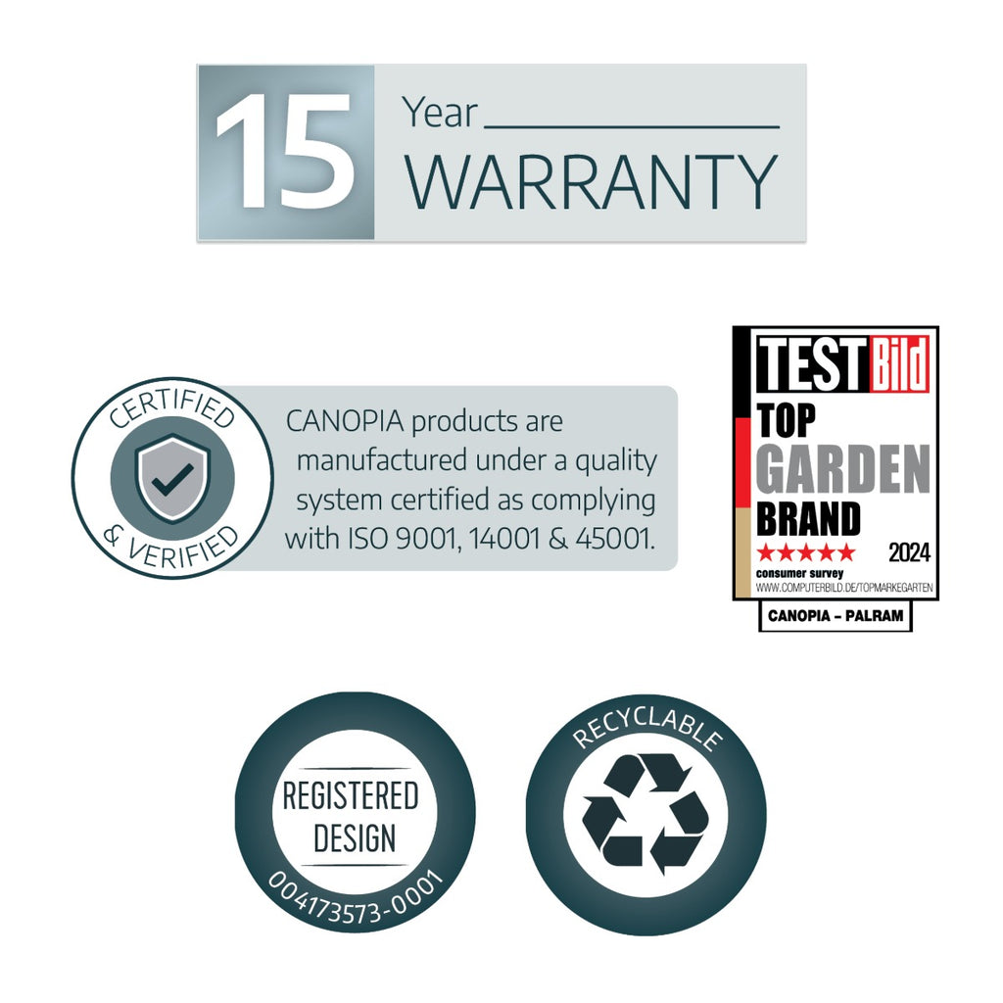
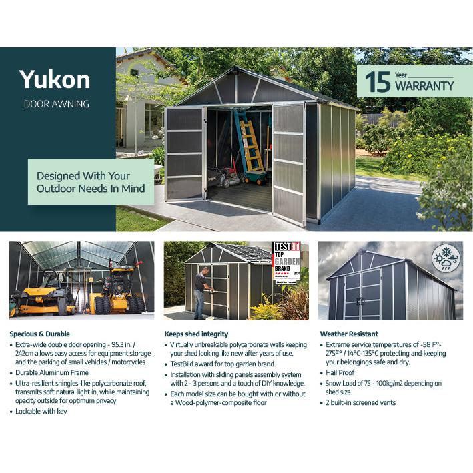
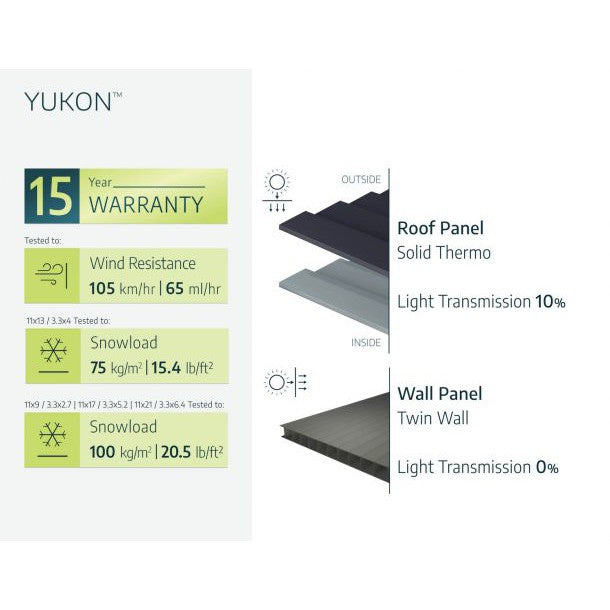
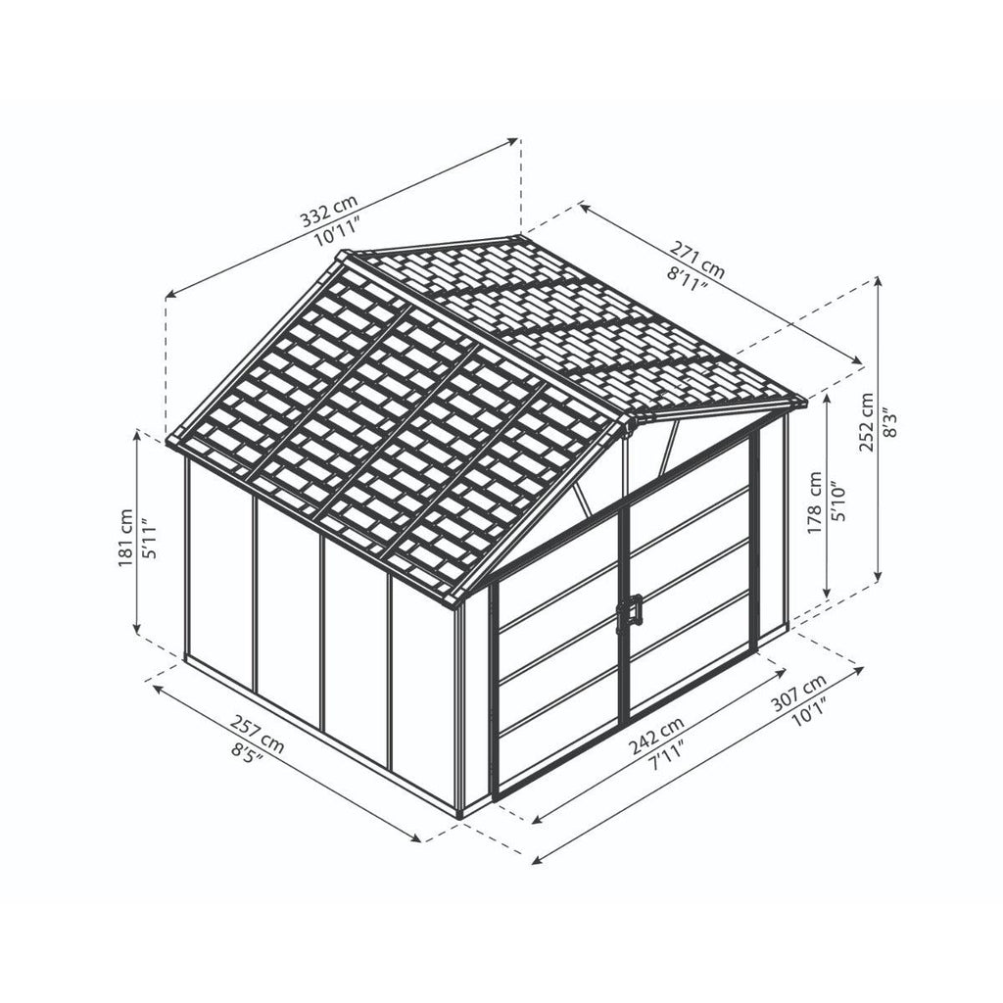
 PRODUCT DESCRIPTION
PRODUCT DESCRIPTION
