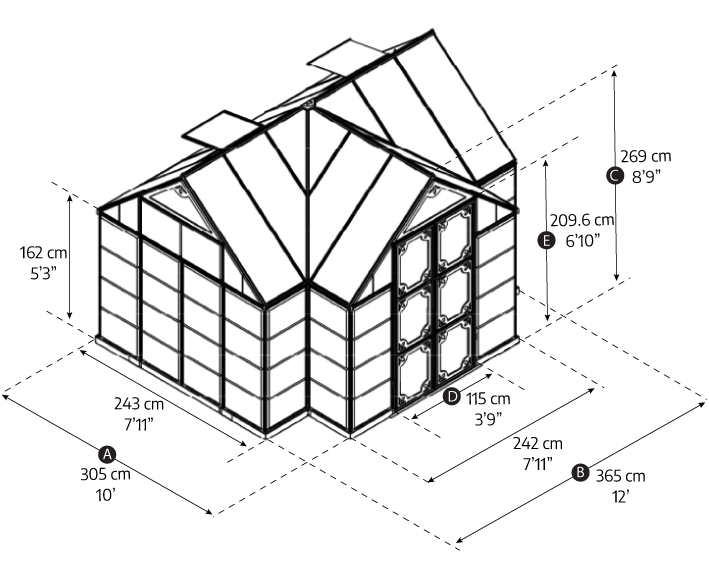Victory Garden Chalet Greenhouse Solarium 12 x 10 ft. | Palram-Canopia
Canopia by Palram
- Regular price
- Price: $4,239.00 CAD
- Regular price
-
List Price:
$4,799.00 CAD - Sale price
- Price: $4,239.00 CAD
- Unit price
- per
Couldn't load pickup availability
Availability: 10 in stock
Estimated Arrival: Between Jan 21 and Feb 08. CANADA Only.
Shipping Update: Typical estimated delivery time ranges from 3-15 Business Days (pre-orders excluded). Certain remote locations may require a longer time.
The Victory Garden Chalet from Canopia by Palram can make backyard dreams a reality. 10x12 ft. with over 8 ft. headroom, double swinging doors, adjustable roof vents, a low threshold ramp, and a unique framing system for shelves, it's an ideal backyard oasis. Enjoy a fully-customized, low-maintenance atmosphere. Transform your outdoor living with the Victory Garden Chalet.
Frosted glazing roof. Crystal clear wall panels.
Highlights:
- Virtually unbreakable, high-impact resistant, and flexible polycarbonate panels provide balanced growing conditions
Roof – twin-wall panels protect from strong sunlight exposure
Walls – crystal-clear panels provide over 90% light transmission - Panels block harmful UV rays and are 100% UV protected; do not discolour, fracture, or shatter.
- Low threshold ramp for easy access
- The sturdy, grey powder-coated aluminum frame provides a highly durable, rust-resistant, and rigid structure
- Galvanized steel base included with designated holes for anchoring (anchors not supplied) for additional structural stability
- Wide-hinged and lockable double doors 115.3 W x 209.6 H cm with a low threshold
- Easy installation – Sliding panels’ assembly system, ready to assemble pre-drilled profiles, pre-cut panels, and all hardware included
- 2 vent windows for improved ventilation
- High, internal headroom (260 cm) for improved working space
- Built-in gutter system for effective water drainage & collection
- 5 Years Limited Warranty
- Click to see Greenhouse Accessories
- Click to download Instruction Manuals


Aluminum Frame
- Sturdy, weather-and-rust-resistant aluminum frame is highly durable for many years of dependable use

Lockable door handle
- The structure comes with two lockable handles to provide extra protection and safety (padlock not included)

Easy assembly
- Sliding assembly system
- Ready to assemble pre-drilled uniform profiles
- All hardware included

Easy access
- Low threshold
- Wide, hinged double door
- Magnetic door catch

2 Roof vents
- Roof vents provide ample airflow to regulate heat and humidity levels
- Roof vents are controlled manually but can be fitted with Palram Greenhouse
Auto Vent Kits to automatically open and close the roof vents as the temperatures rise and fall

Galvanized Steel Base
- Galvanized steel base adds structural stability Includes designated holes for anchoring to cement or wood using our included anchoring kit

Gutter
- Includes a built-in gutter system for effective water drainage and collection

Magnetic Door Catch
- Magnetic door catch is included to keep doors open easily

Reinforced Support
- The frame is reinforced with internal supports Designed to last for years, through extreme weather

Hinged Door
- Wide double doors are hinged, allowing them to open fully and making them more durable than sliding doors.

Anchoring Kit
- Includes an internal ground anchoring system for increased stability and strength
Specifications
Dimensions
| A | Length | 305cm | 10'ft |
| B | Width | 365cm | 12'ft |
| C | Height | 269cm | 8'9"ft |
| D | Door Width | 115cm | 3'9"ft |
| E | Door Height | 209.6cm | 6'10"ft |
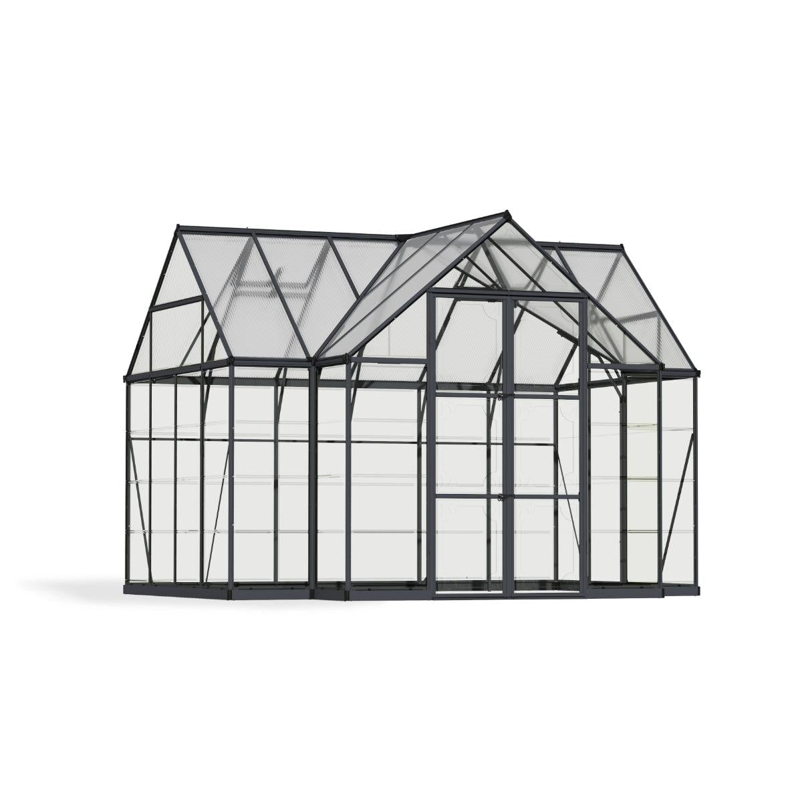
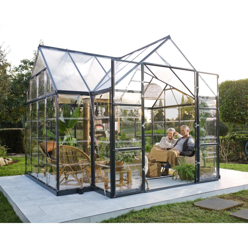
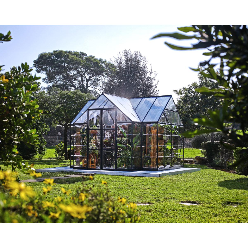
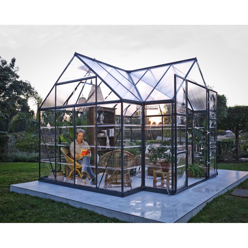
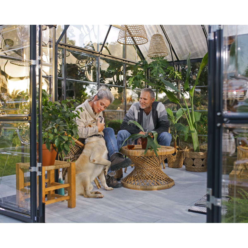
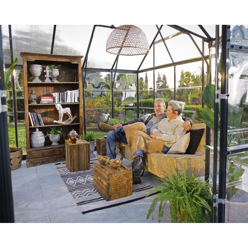
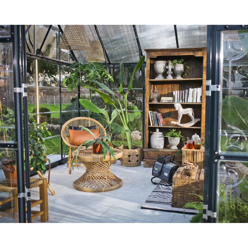
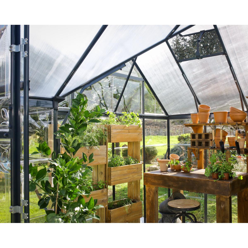
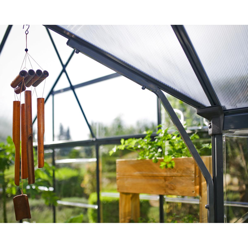
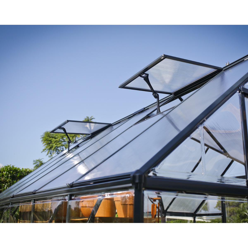
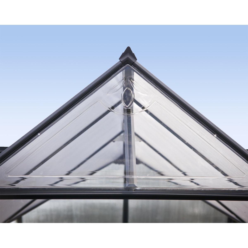
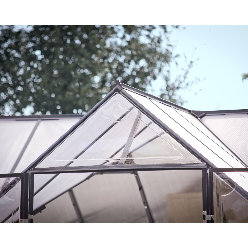
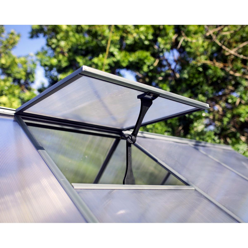
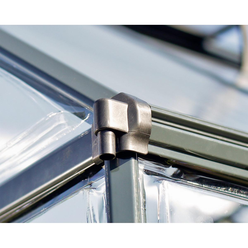
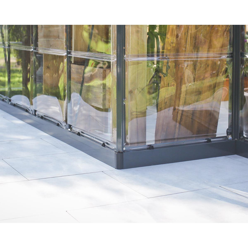
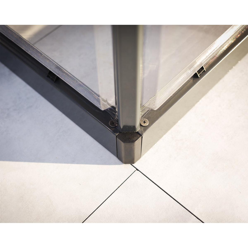
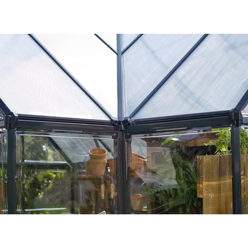
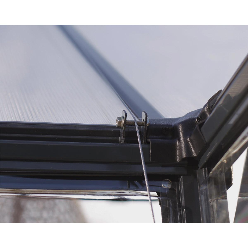
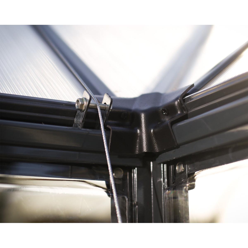
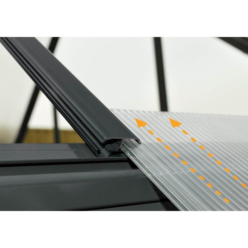
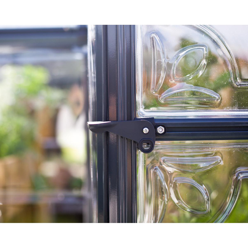
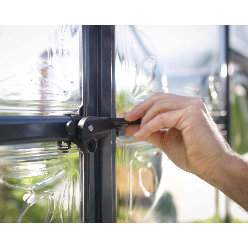
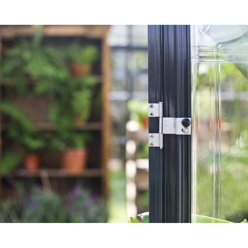
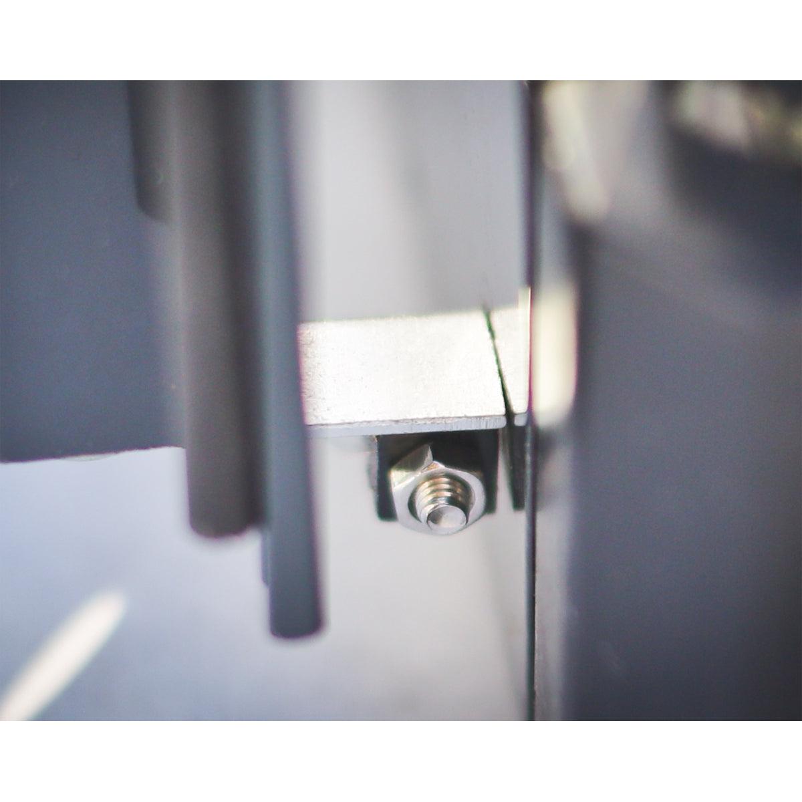
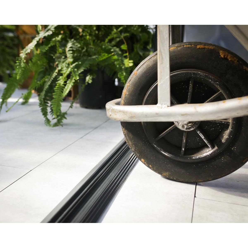
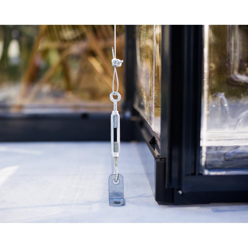
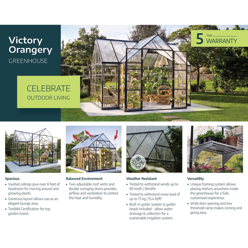
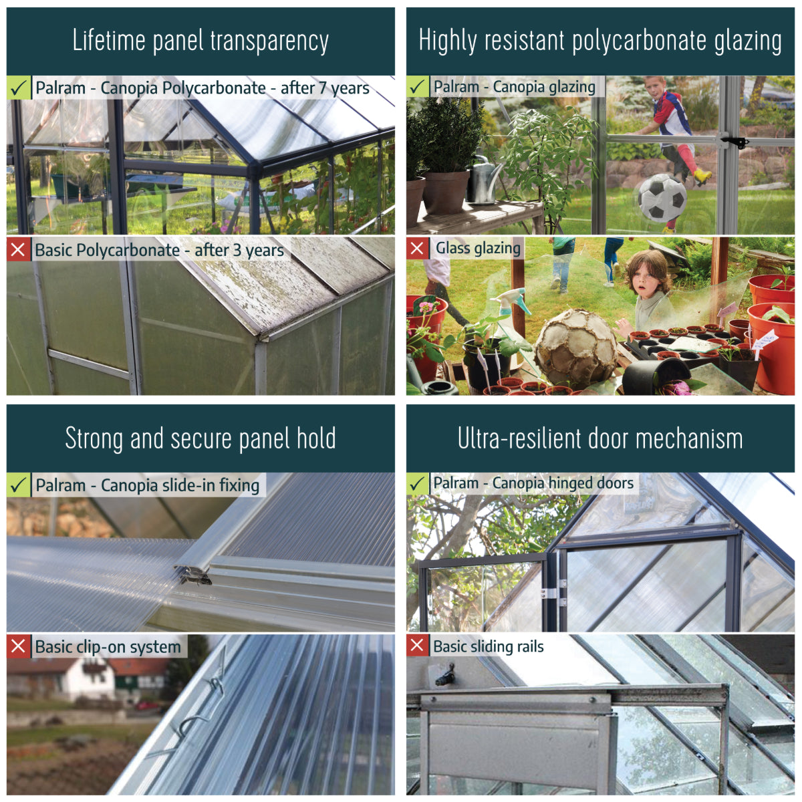


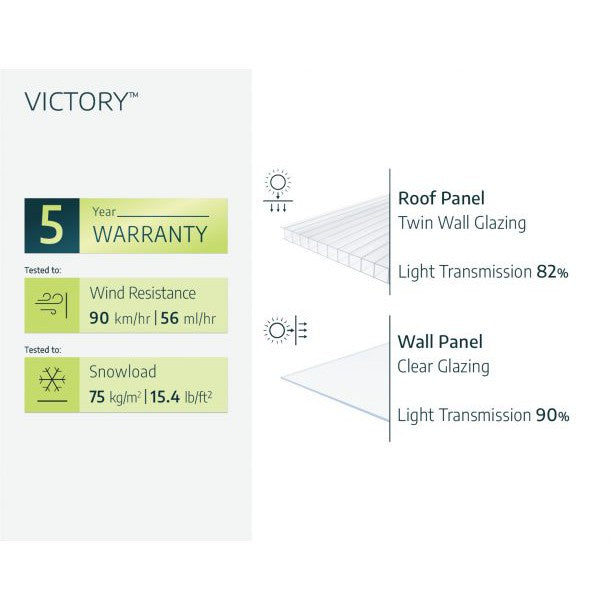
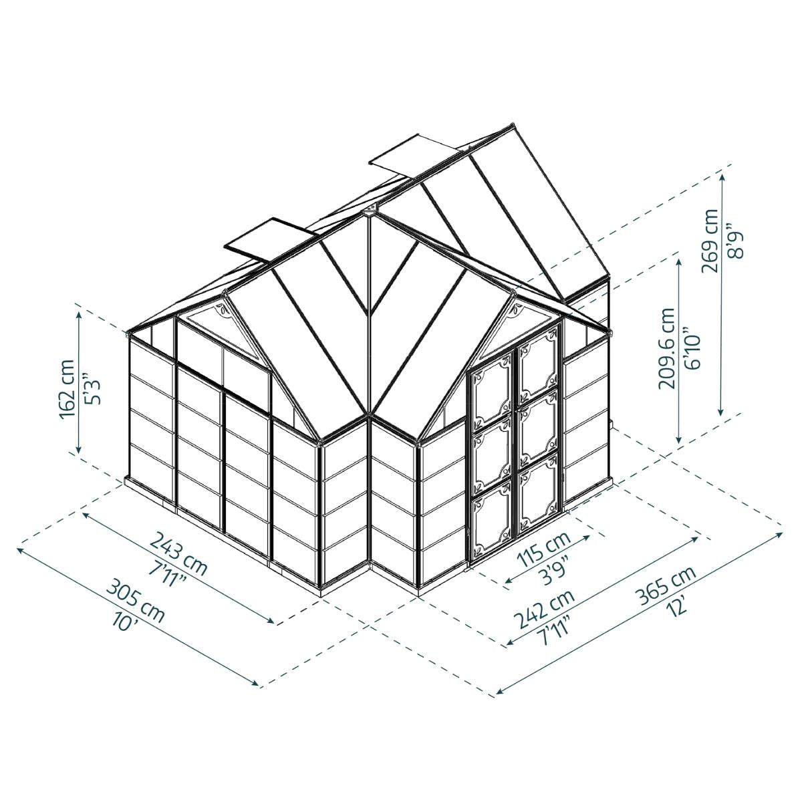
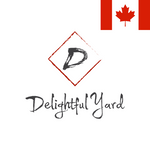

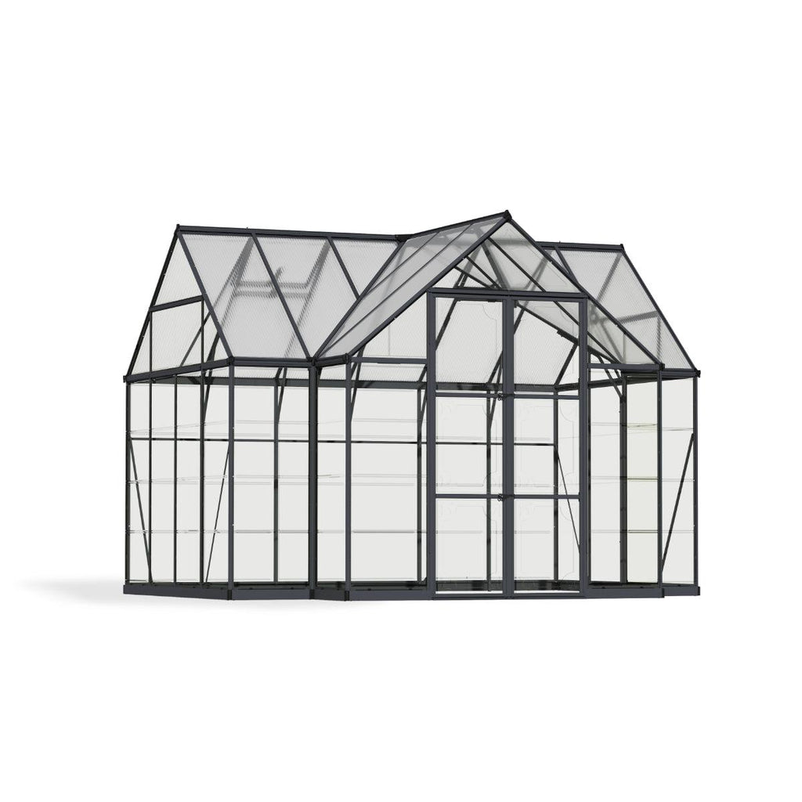
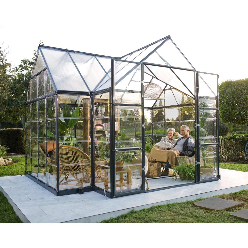
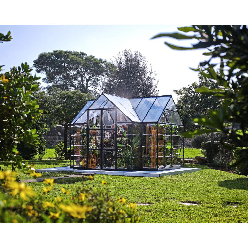
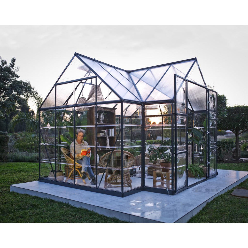
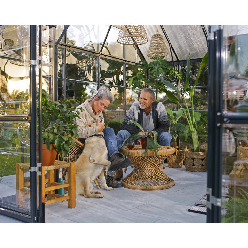
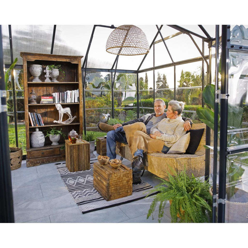
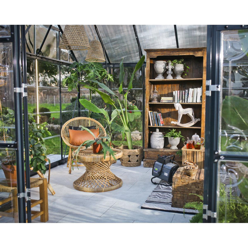
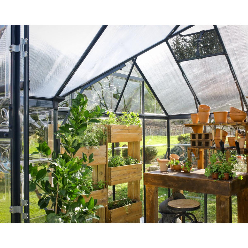
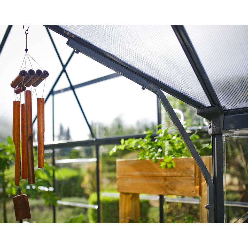
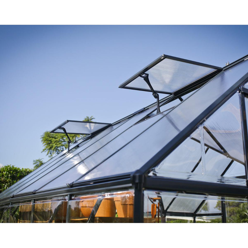
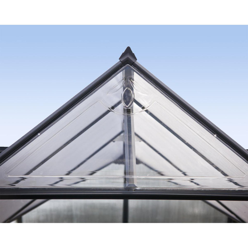
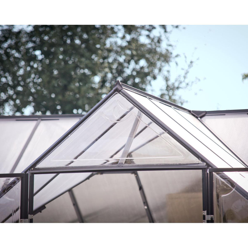
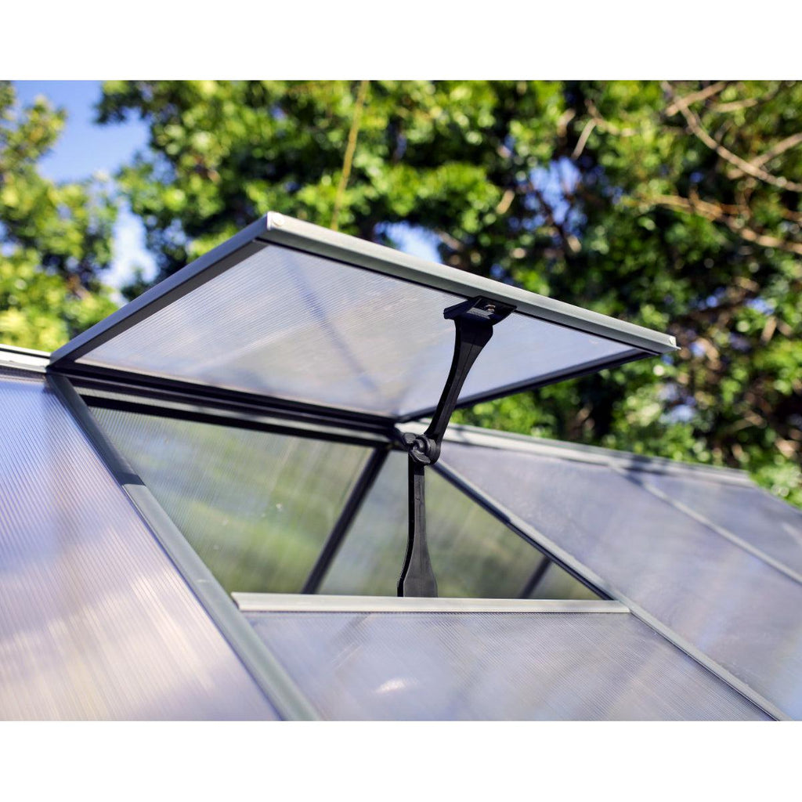
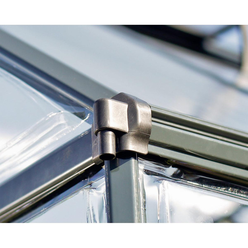
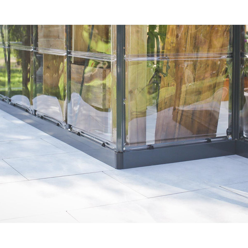
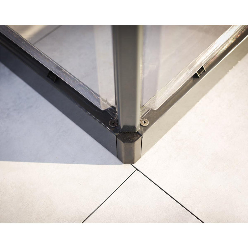
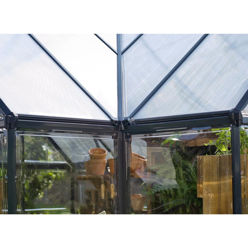
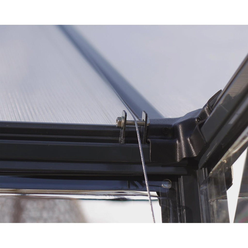
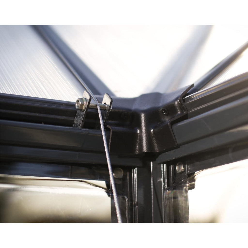
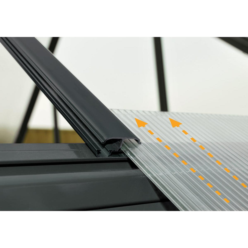
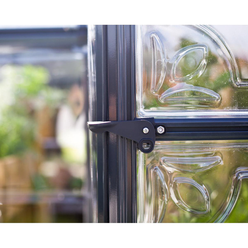
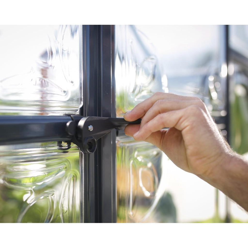
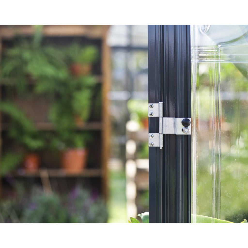
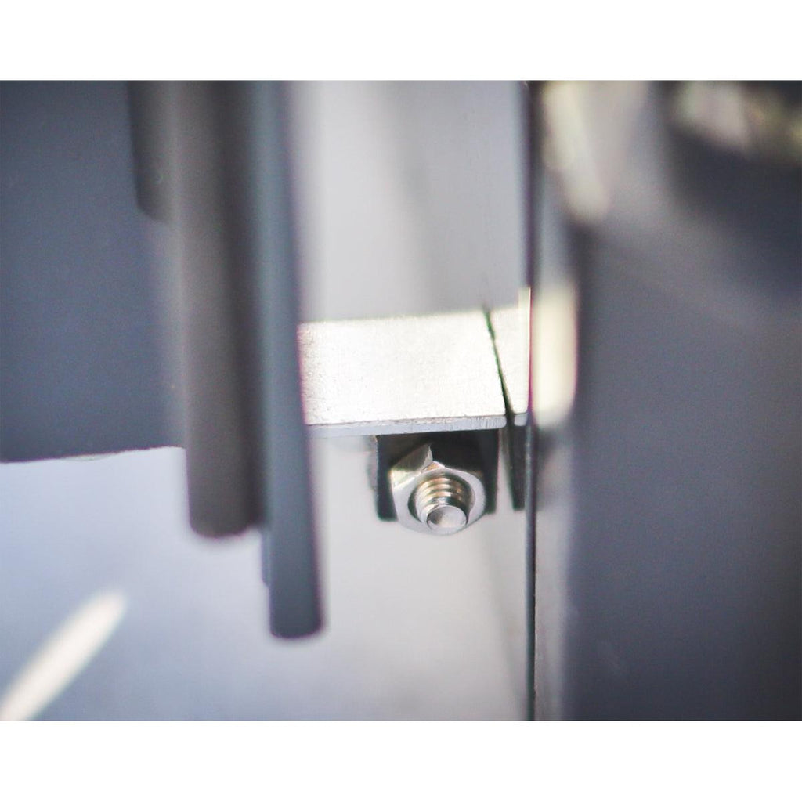
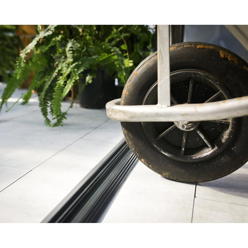
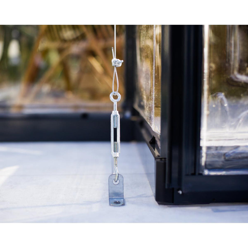
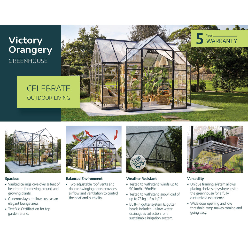
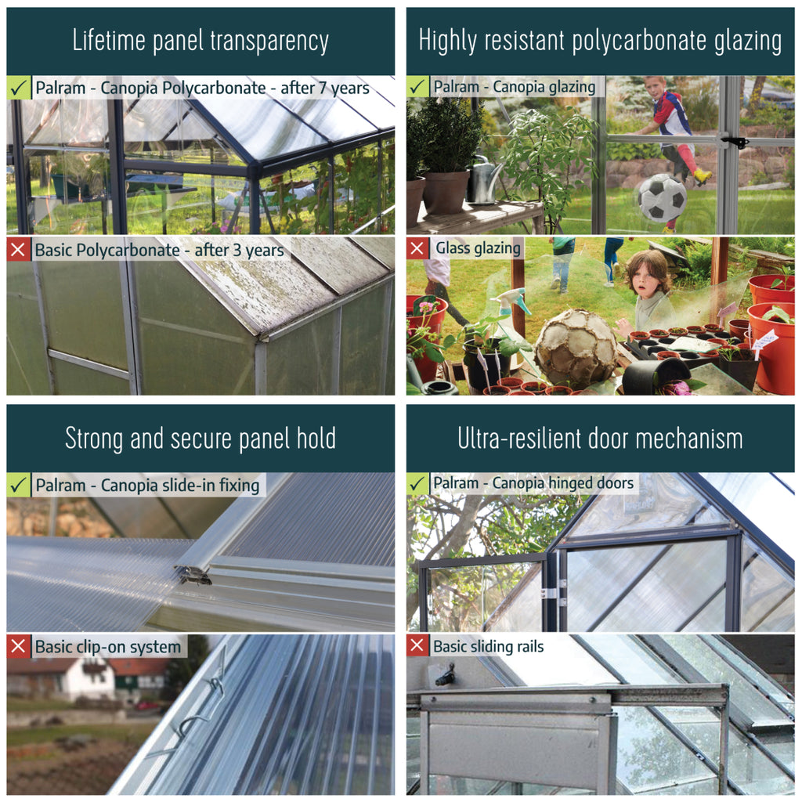


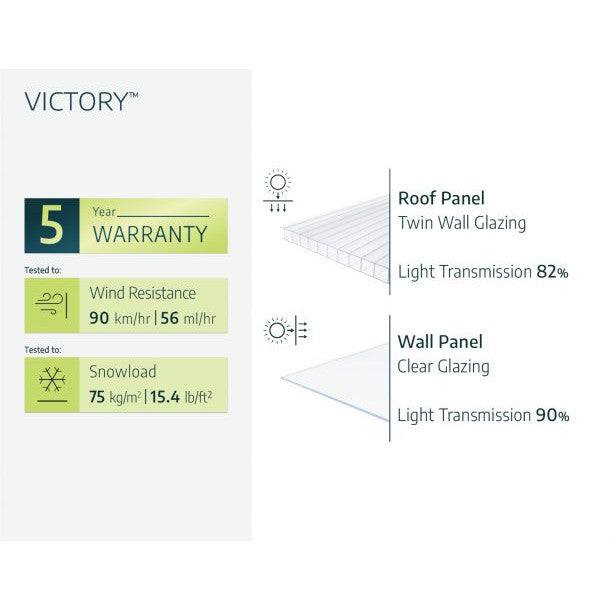
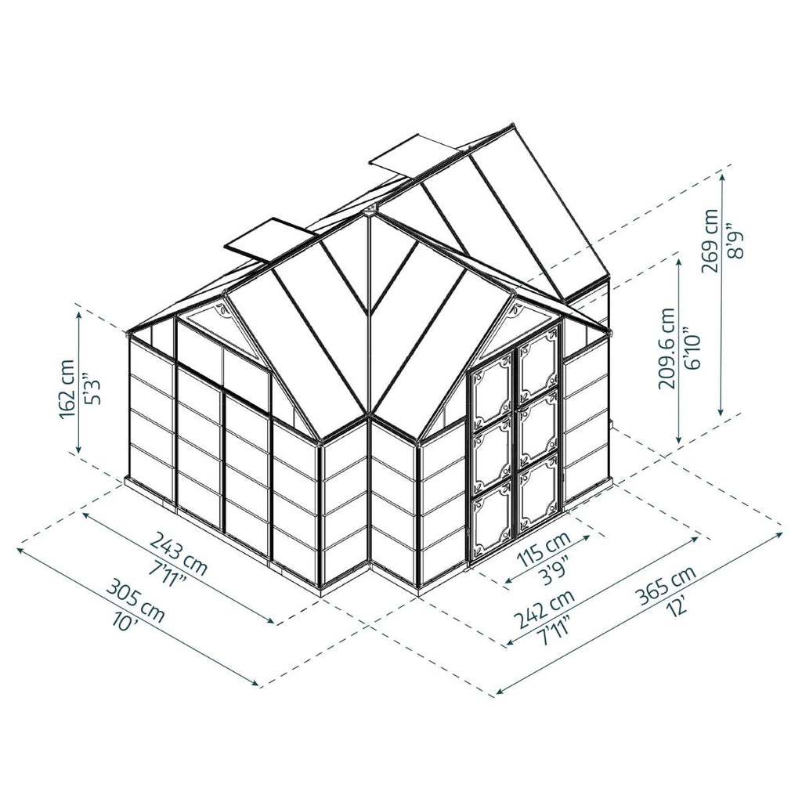
 PRODUCT DESCRIPTION
PRODUCT DESCRIPTION
