Ledro Enclosed Gazebo Solarium 10 x 10 ft. | Palram-Canopia
Canopia by Palram
- Regular price
- Price: $8,085.00 CAD
- Regular price
-
List Price:
$8,999.00 CAD - Sale price
- Price: $8,085.00 CAD
- Unit price
- per
Couldn't load pickup availability
Availability: Only 3 in stock
Estimated Arrival: Between Jan 10 and Jan 28. CANADA Only.
Shipping Update: Typical estimated delivery time ranges from 3-15 Business Days (pre-orders excluded). Certain remote locations may require a longer time.
Ledro 10x10 ft. enclosed Gazebo Solarium provides an outdoor living space to add value to your home. Enjoy dining, sunroom, parties, office, or spa year-round. Quickly assemble in a weekend to relax and enjoy the new room.
FREE BONUS: 1x Outdoor Carbon Fibre Heater with purchase ($269 value, Aug 1-Sept 15 only)
Highlights:
- Highly durable, elegant garden gazebo
- Firm, rust-resistant, reinforced aluminum structure, engineered to withstand harsh weather conditions
- Lifetime twin-wall bronze tinted polycarbonate roofing; does not turn yellow or become brittle over time
- Proprietary screw-free glazing assembly system, specially developed to prevent rain/dew leaks
- Large sliding doors allow enjoying the Ledro as a half-open Gazebo or as a multi-purpose intimate pavilion
- Fulfills many indoor purposes in the heart of your garden, any season: resting area, reading room, BB, canopy, garden office, party lounge, spa cabin
- 100% protection from harmful sun rays (UV) allows endless recreation time outdoor
- Maintenance-free and built-to-last thanks to outstandingly durable materials
- Made with 100% recyclable components
- Includes 2 Screen Doors
- 10 Years Limited Warranty
- Optional Outdoor Heater
-
Click to download Instruction Manuals


Aluminum Frame
- Granulated anthracite powder-coated frame is made of heavy-duty aluminum profiles, and laser cut galvanized steel connectors
- Provides a highly durable, rust-resistant and extra-rigid structure
- Simple 2 person DIY installation sliding panels assembly system, pre-drilled profiles; all screws included

Lockable doors
- Two wide double sliding doors can be assembled on either of the four (4) sides for ideal airflow and passage (4’ W x 6’ 8” H / 1.21 W x 2.03 H m)
- Master key for lockable doors included

Gutter & gutter heads
- Integrated gutter and gutter heads allow you to channel and collect rainwater for a sustainable irrigation system easily

Ventilation
- Elegant top vent detail allows airflow and smoke relief
Specifications
Dimensions
| A | Length | 295cm | 9'8"ft |
| B | Width | 295cm | 9'8"ft |
| C | Height | 274cm | 8'11"ft |
| D | Door width | 131.5cm | 4'3"ft |
| E | Door height | 203cm | 6'8"ft |
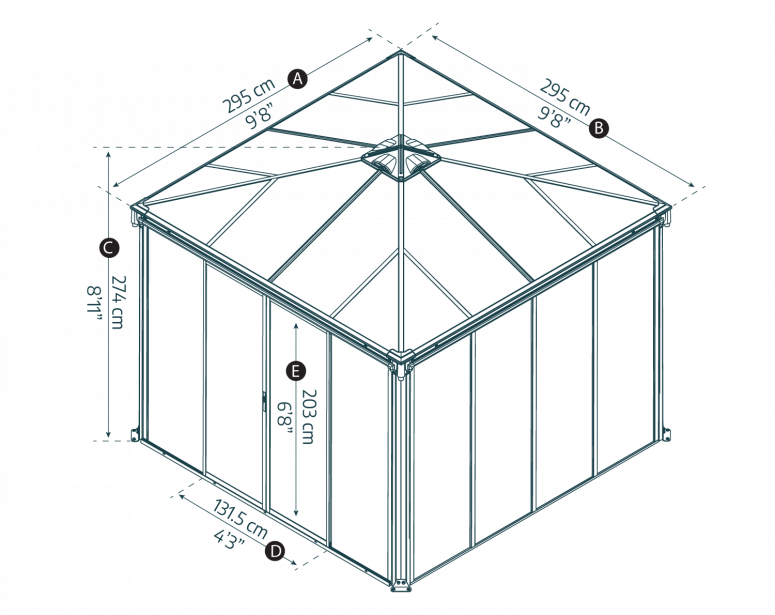
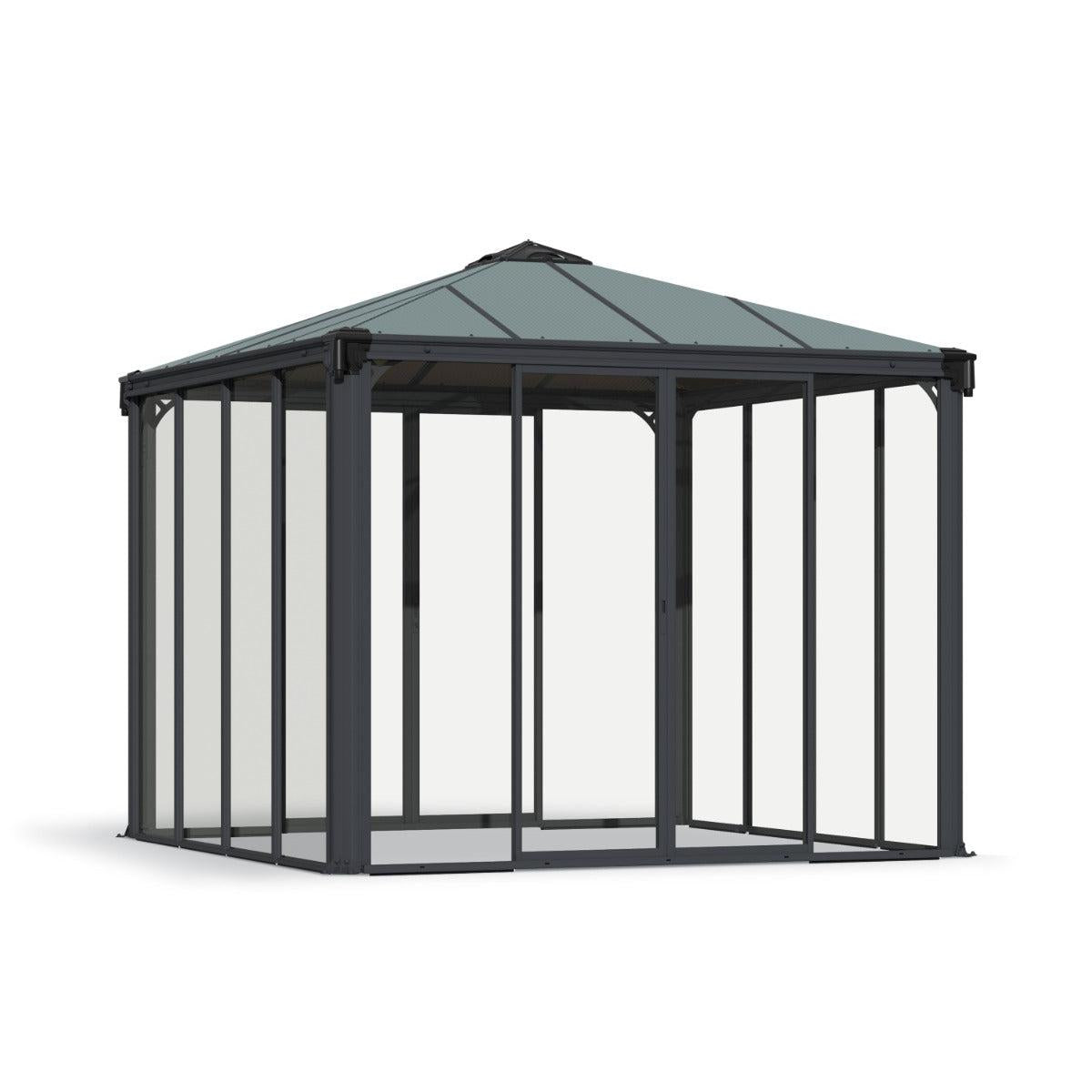
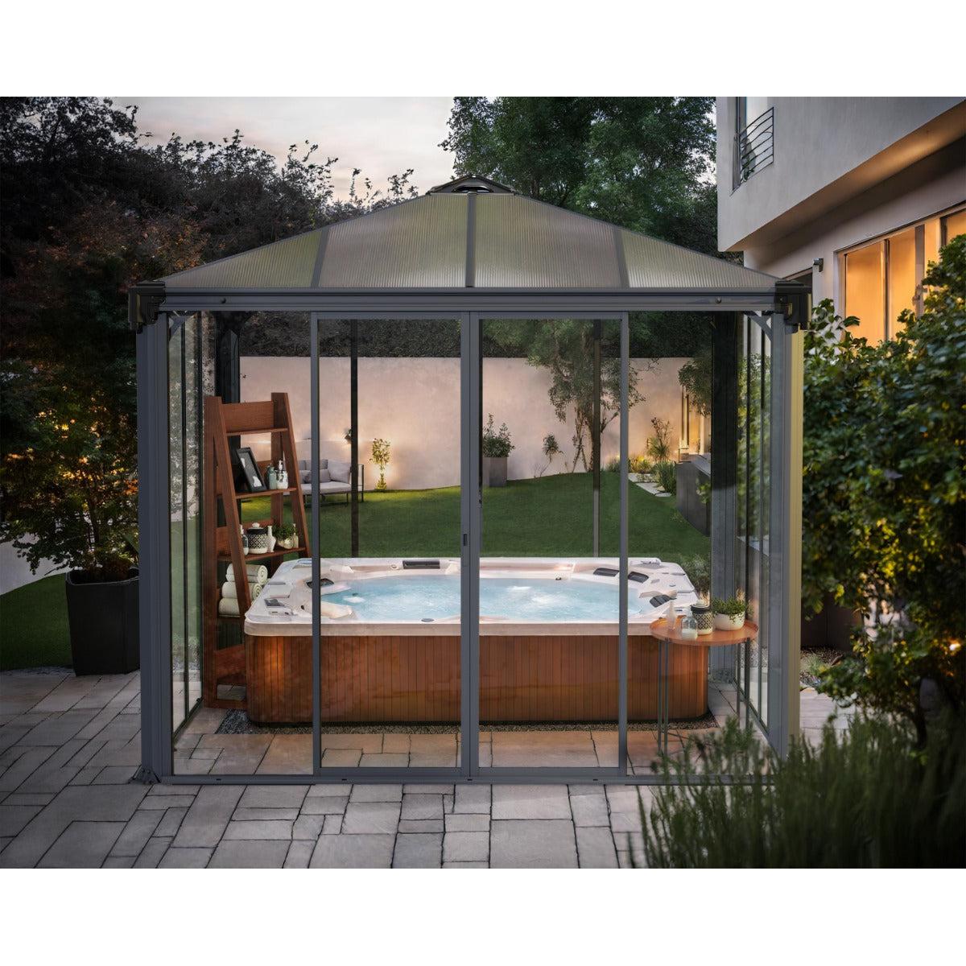
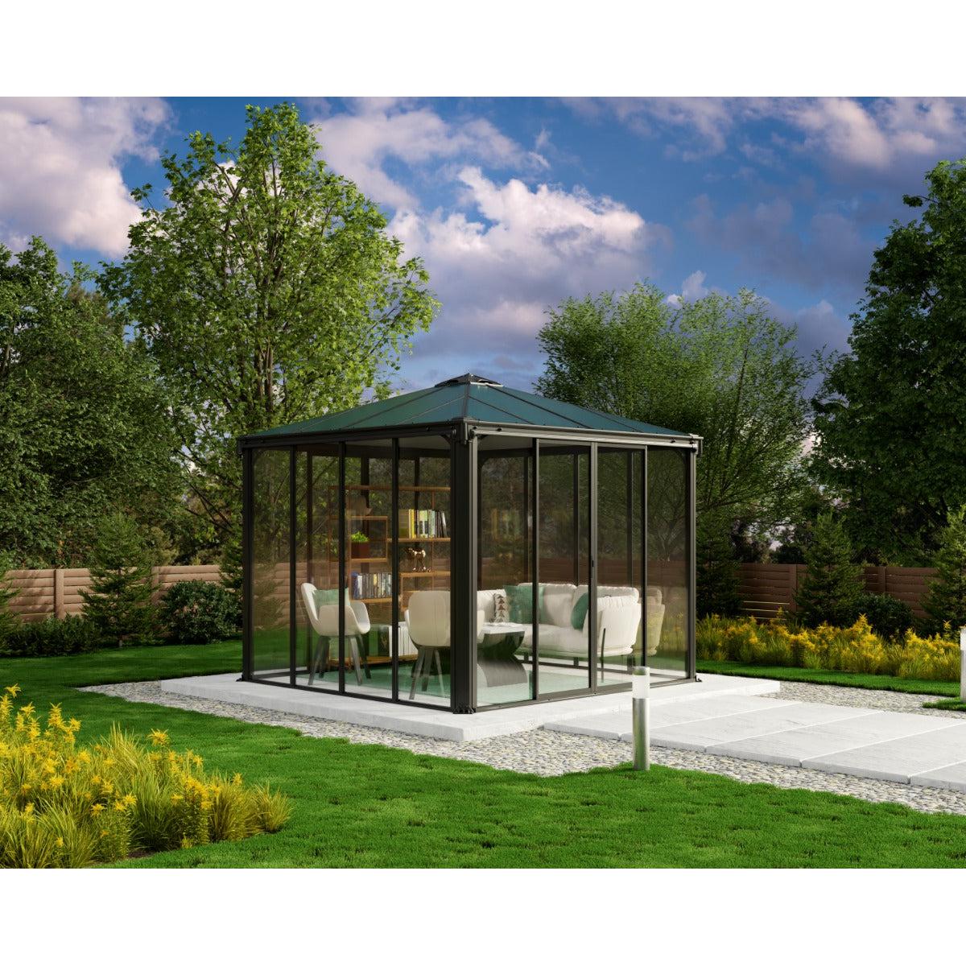



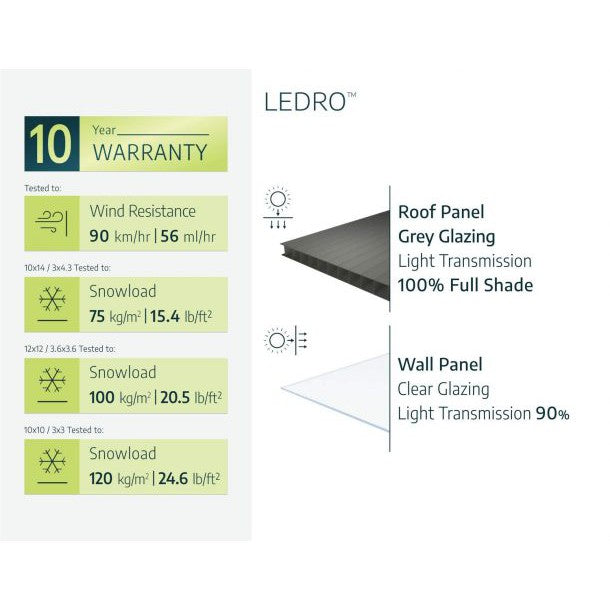









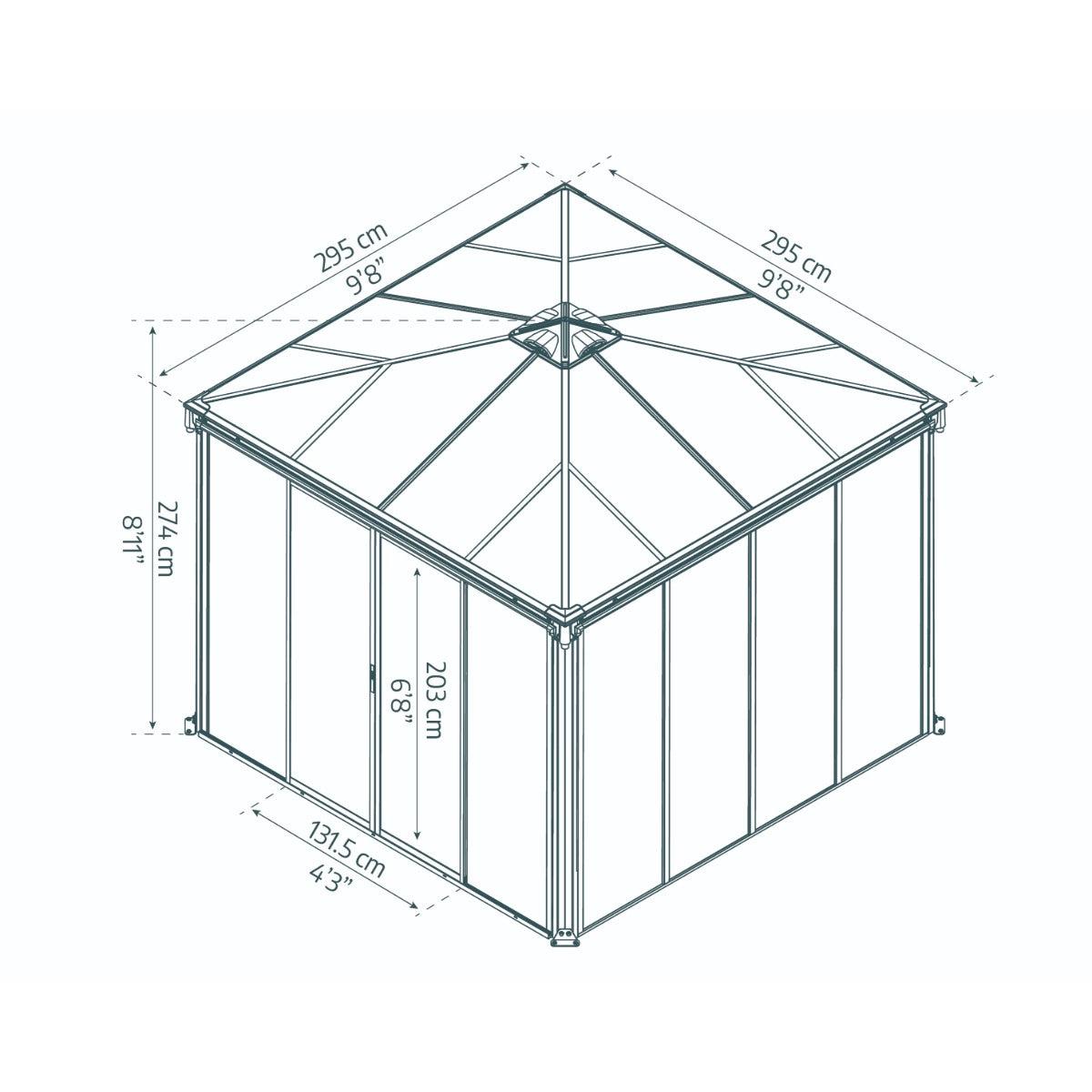
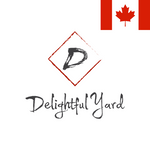

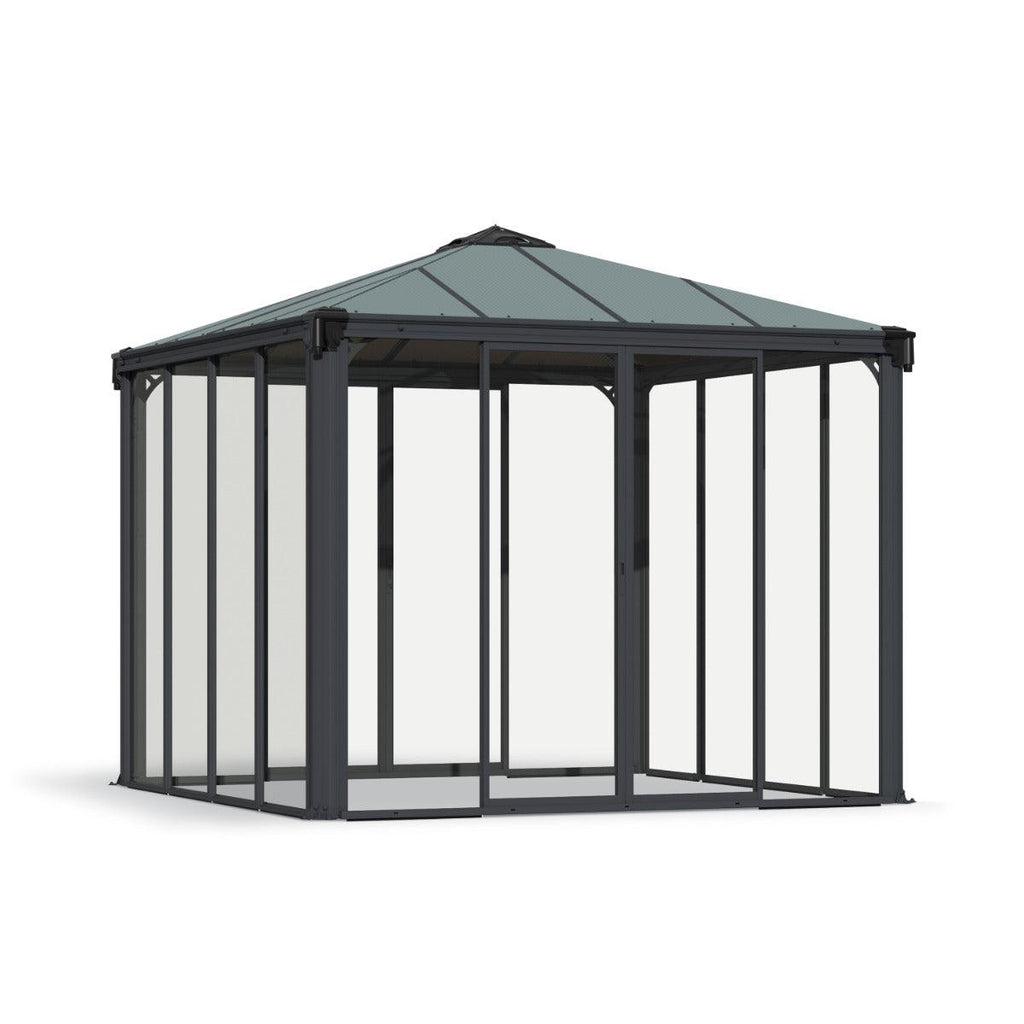
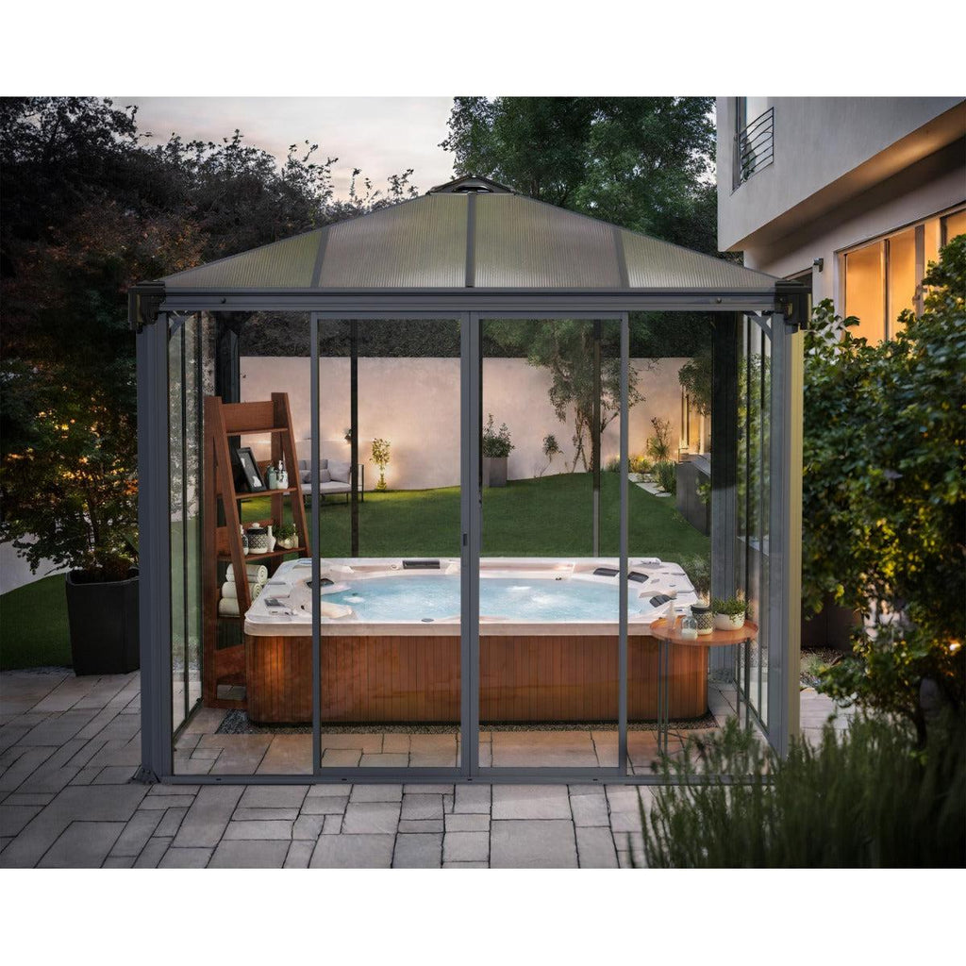
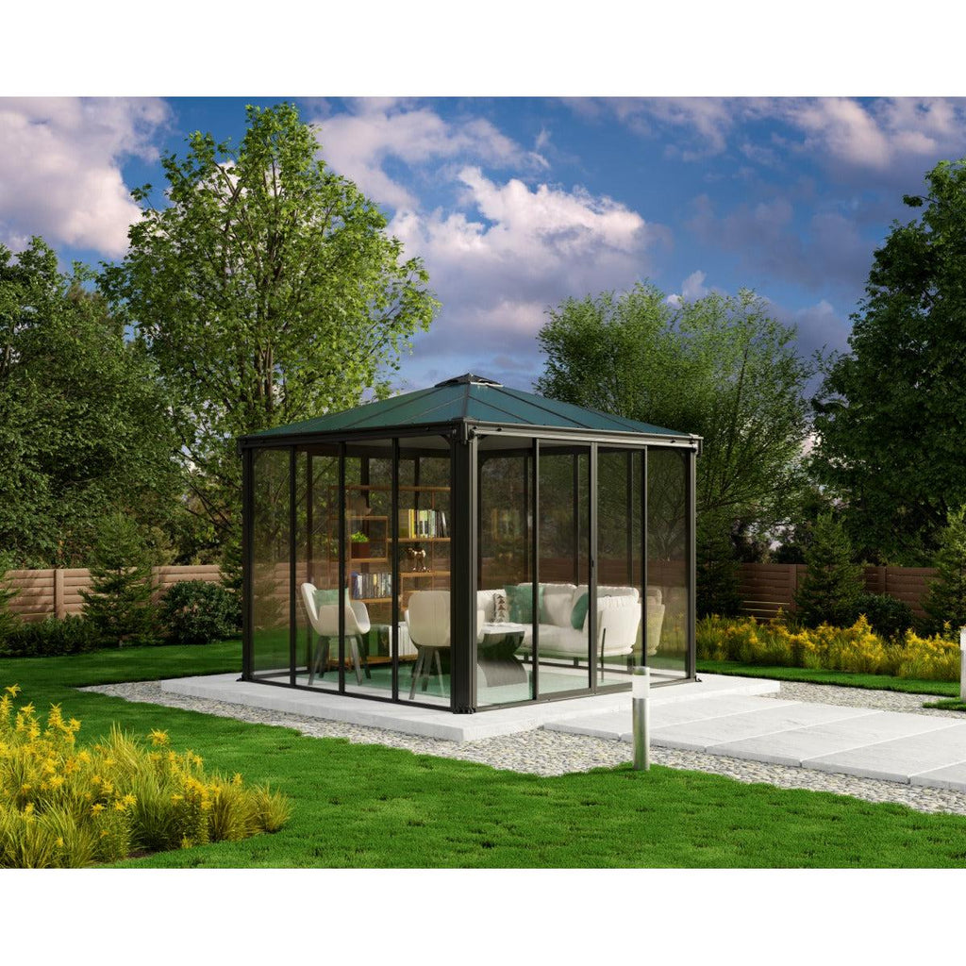



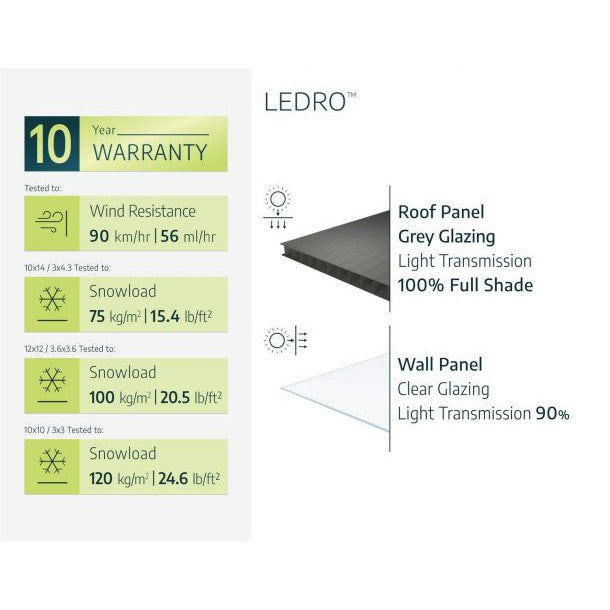









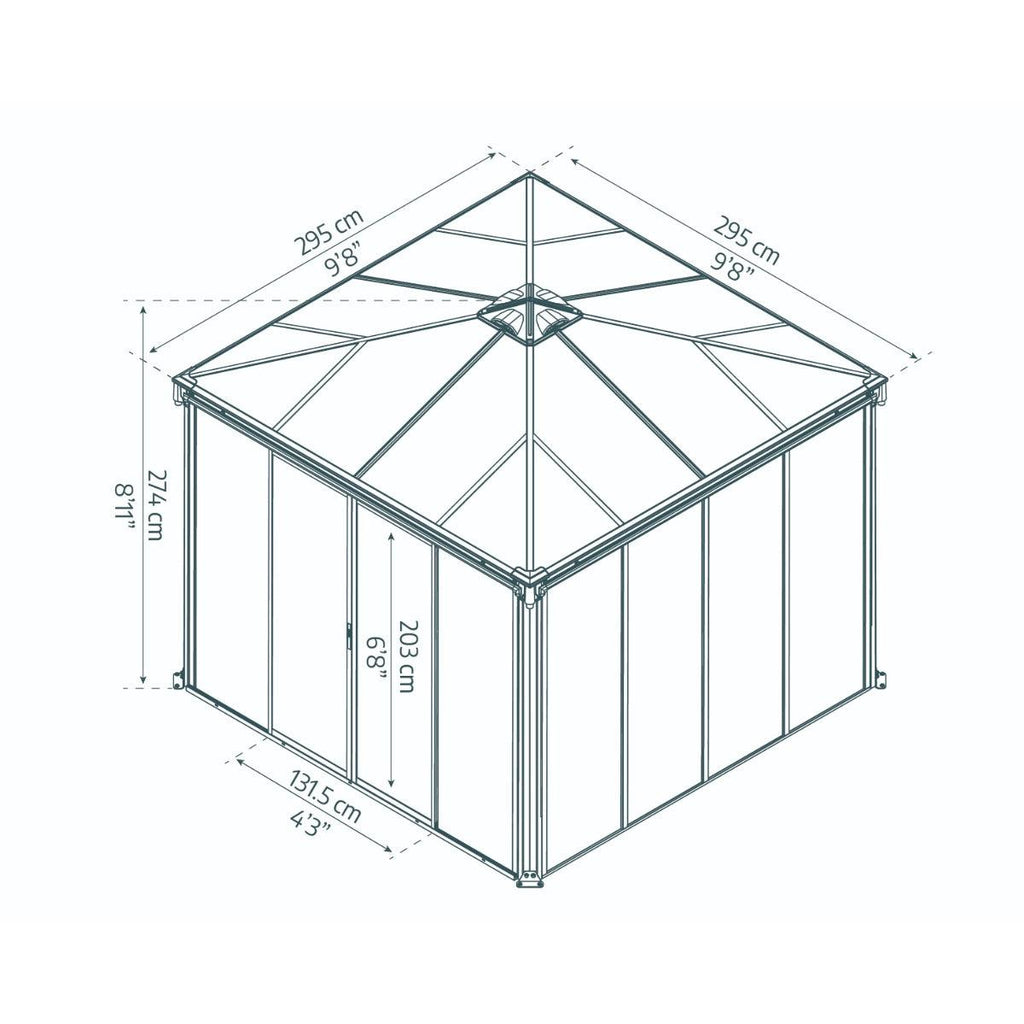
 PRODUCT DESCRIPTION
PRODUCT DESCRIPTION