Copenhagen 9 x 11 ft. Garden Office Studio Solarium Kit | Palram-Canopia
Canopia by Palram
- Regular price
- Price: $19,995.00 CAD
- Regular price
-
List Price:
$21,999.00 CAD - Sale price
- Price: $19,995.00 CAD
- Unit price
- per
Couldn't load pickup availability
Availability: In Stock
Estimated Arrival: Between Jan 21 and Feb 08. CANADA Only.
Shipping Update: Typical estimated delivery time ranges from 3-15 Business Days (pre-orders excluded). Certain remote locations may require a longer time.
Create a stylish home office or studio with the Copenhagen Garden Office Kit. Triple wall insulation provides year-round comfort, and a sturdy WPC frame supports pipes or wiring. Enjoy a modern design with clean lines, a hidden gutter, and a sleek black frame. The two windows, sunroof panel, and shade let in natural light, and the clear double doors open for an indoor-outdoor experience. Hang shelves, add decorations, and install any screens you need in the lockable shed. Get an outdoor home office that's convenient and beautiful without expensive renovation.
[Special Order Only, this item will be shipped from the USA and may take longer time]
Highlights:
- Modern Design: Sleek Scandinavian design will upgrade the look of any outdoor space.
- Materials: DIY aluminum and WPC building with triple wall insulation. Panels are made of safe and clear Acrylglass.
- Sturdy Roof: 10 mm polycarbonate roof with 8 cm air insulation and multilayered rigid PVC ceiling.
- Customizable View: Choose where to install the included sunroof panel, shade, and the 2 windows that fully open and close.
- Versatile and Safe: Outdoor structure can serve as a home office, studio, she-shed or outdoor room. Doors are lockable for added security.
- Year-Round Weather Resistance: Wind, snow, and hail resistant. Withstands winds up to 75 mph /120 kph and up to 37 lbs/ft ² 180 kg/m ² of snow
- Light Transmission: The Sun panel and front panels have 100% light transmission. White roof panels and side walls have 80% light transmission.
- Functional Setup: Can install standard electric plugs and triple wall insulation has space to hide pipes and electric wiring
- Comfortable Access: The 9’ x 11’ / 3 X 3.7 structure has a high and wide double door with a low threshold for easy access.
- Foundation: Please note that the garden office requires a level foundation.
- Warranty: 12-Year Limited Warranty
- Click to download assembly manual
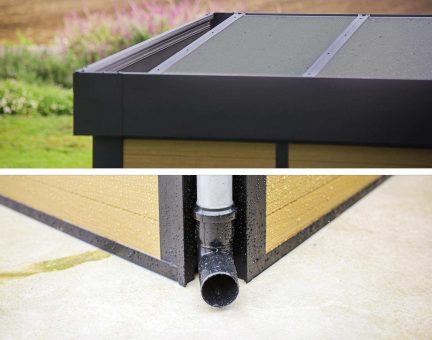
Hidden Gutter
Diverts rainwater without disturbing the streamlined design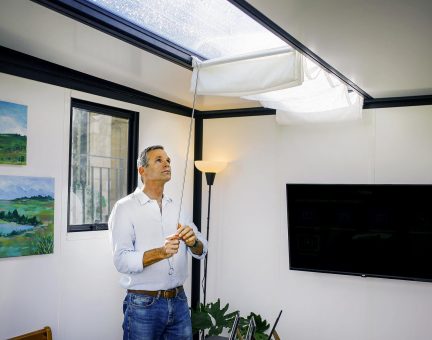
Curtain Sunroof Shade
Linen fabric curtain shade creates an enjoyable shaded space for warm sunny days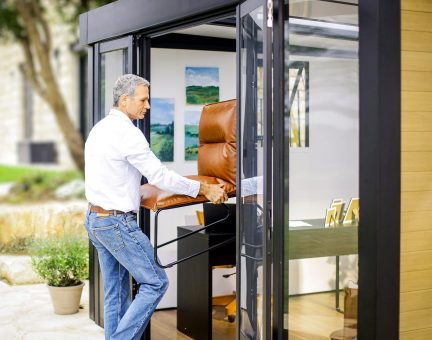
Comfortable Access
The 9’ x 11’ / 3 X 3.7 structure has high and wide double door with low threshold for easy access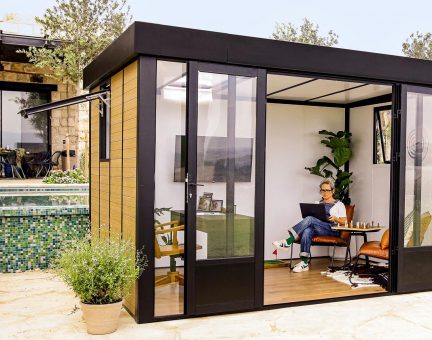
Optimal Airflow and Easy Entry
Studio shed has two kip windows and wide doors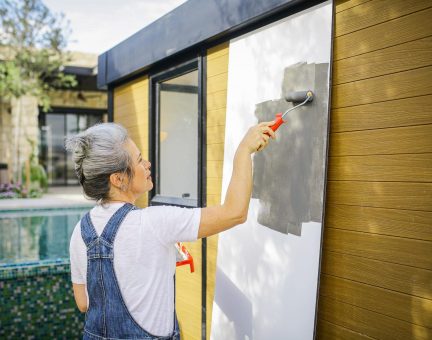
Highly Customizable
- Add a personal touch by painting interior walls and adding décor and shelves.
- Choose where to locate roof and wall panels, including clear panels for natural light
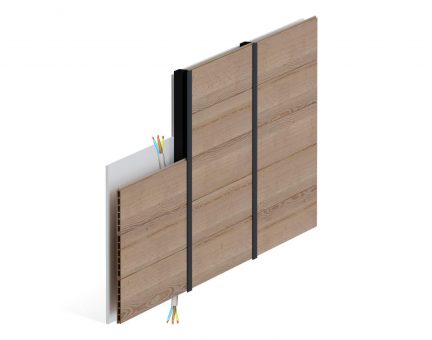
Clean Smooth Finish
Garden Office wall construction conceals wires and pipes and hides joints and screws for a seamless finish
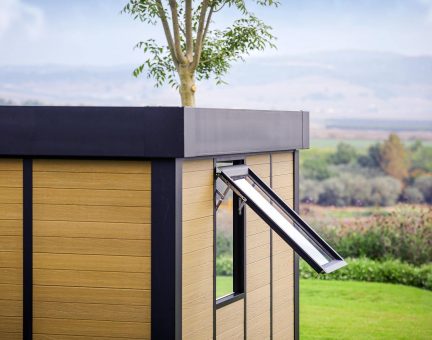
Modern Scandinavian Design
Sleek black frame and natural wood blend harmoniously with the outdoors
Specifications
Dimensions
| A | Length | 351cm | 11'6"ft |
| B | Width | 287cm | 9'4"ft |
| C | Height | 208.5cm | 6'10"ft |
| D | Door Width | 131cm | 4'3"ft |
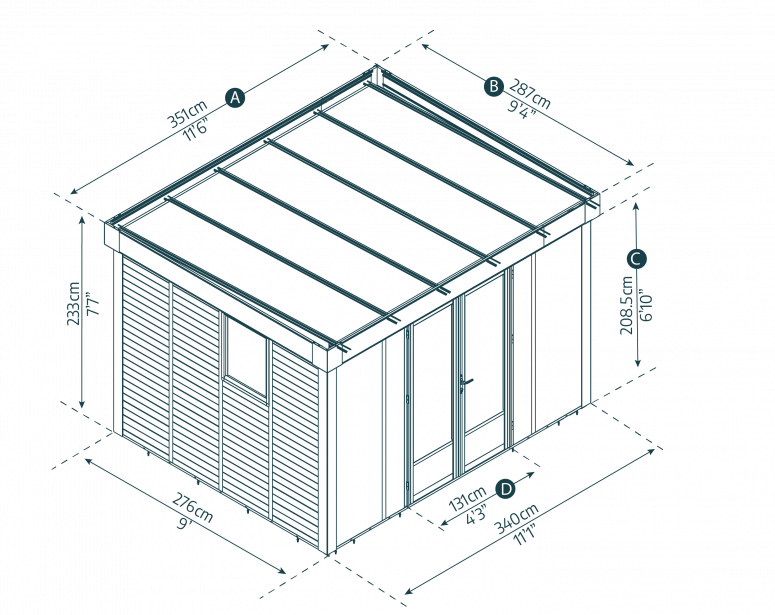
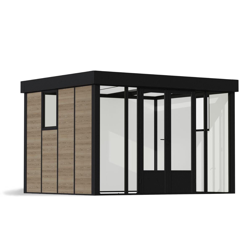
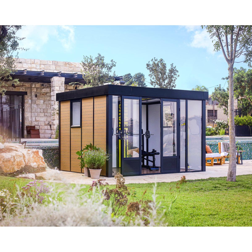
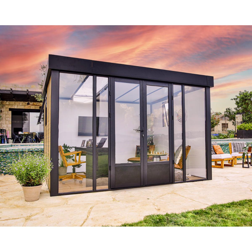
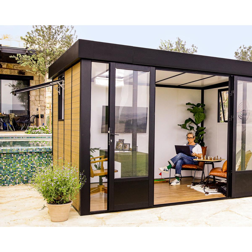
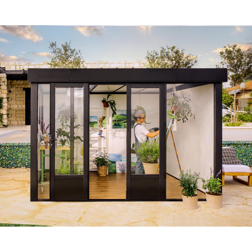
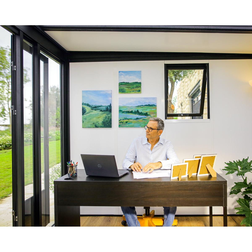
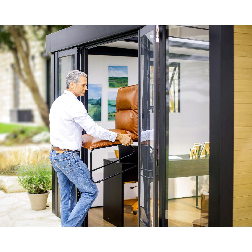
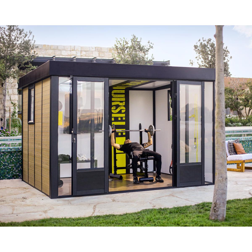
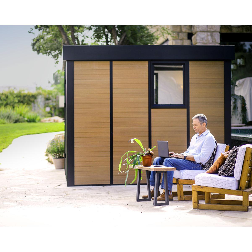
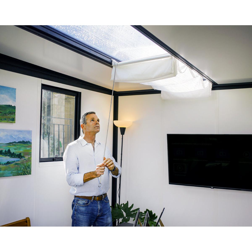
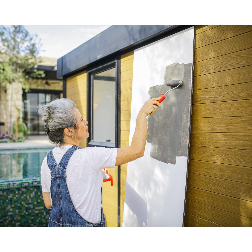
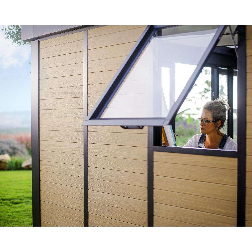
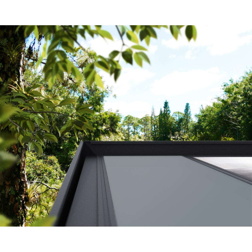
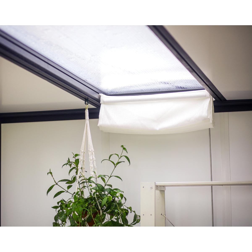
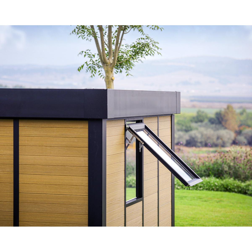
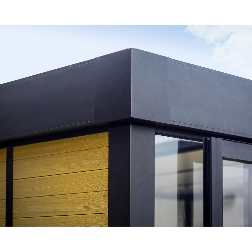
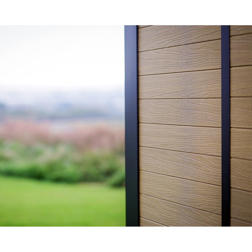
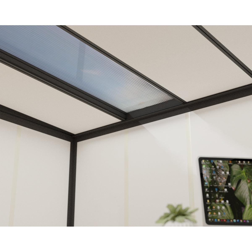
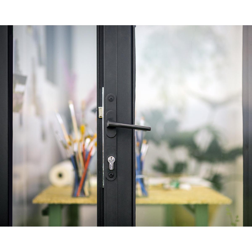
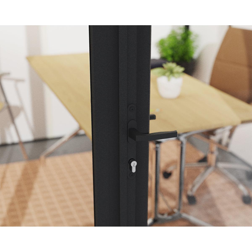
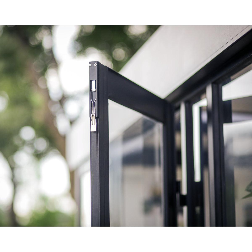
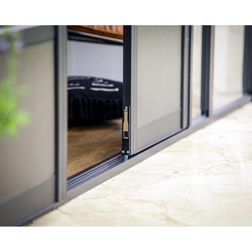
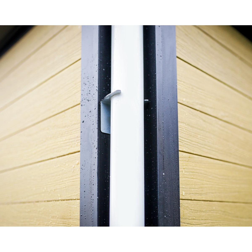
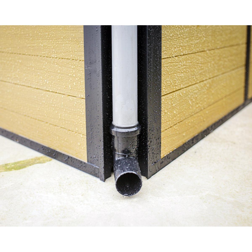
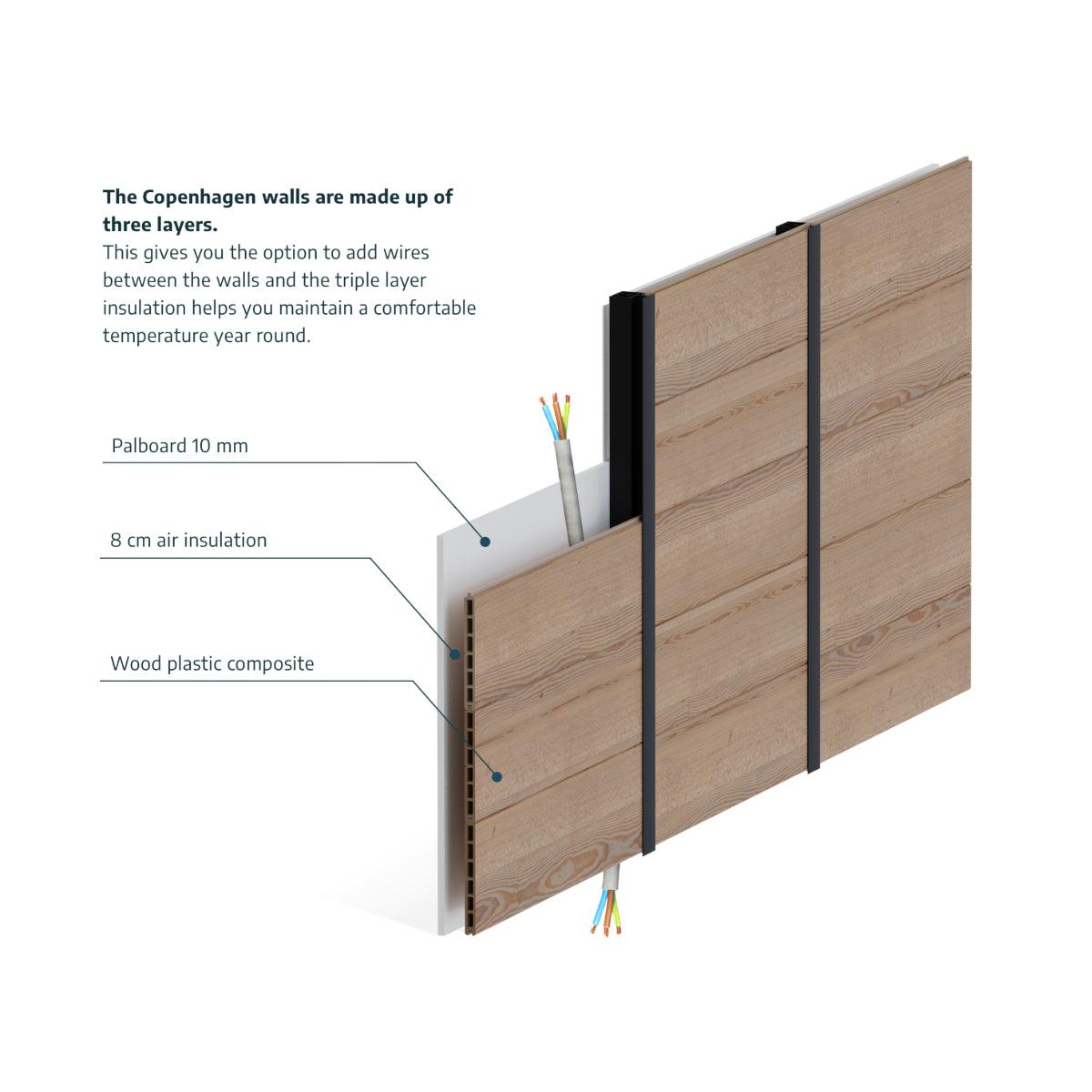
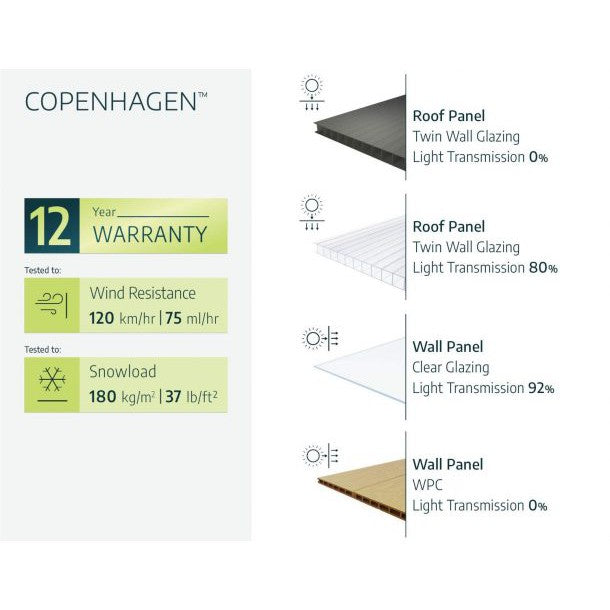
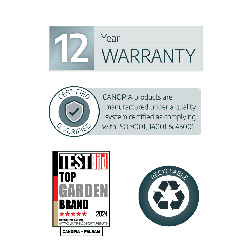
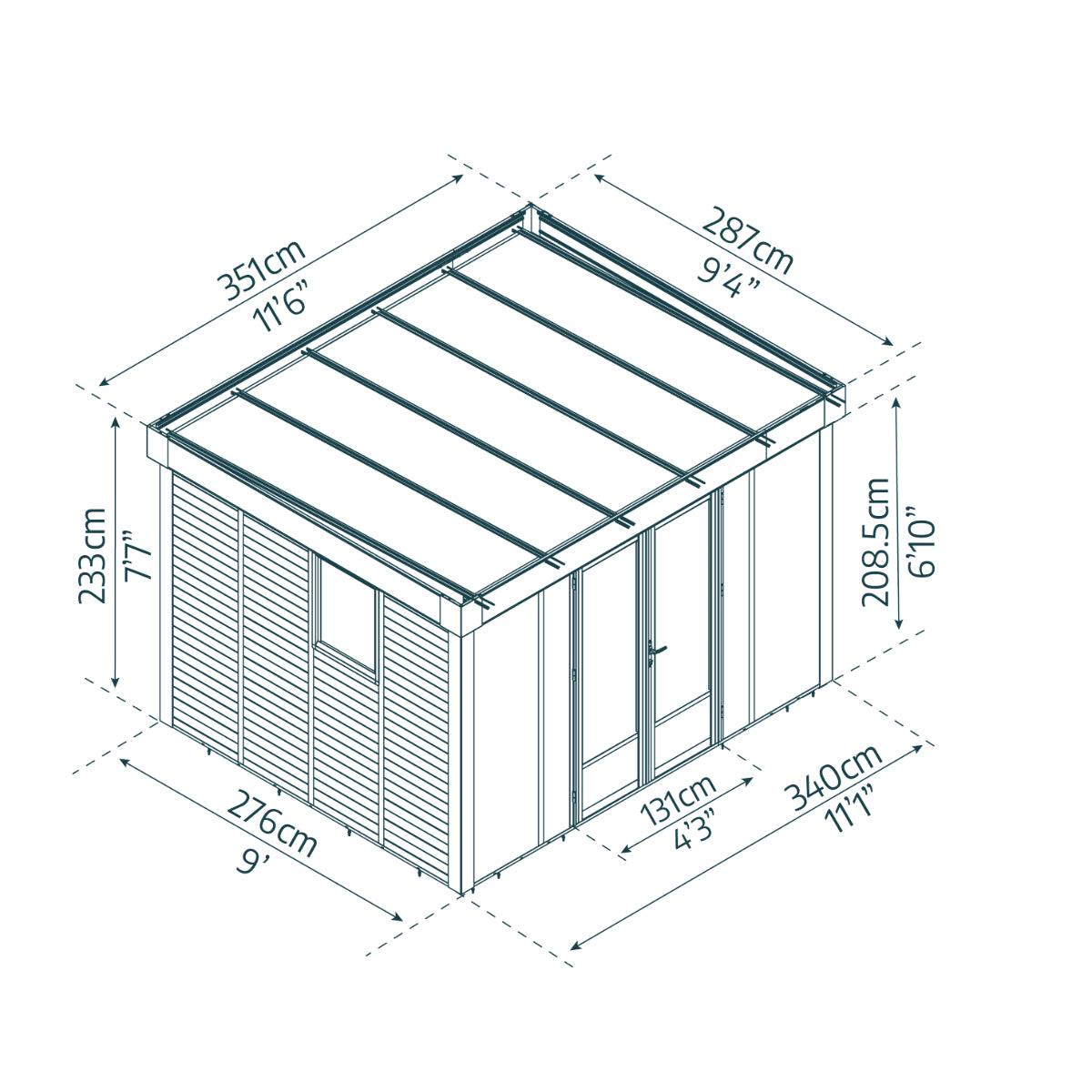
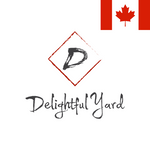

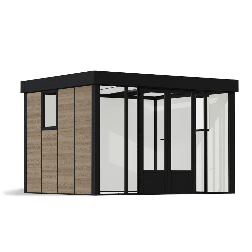
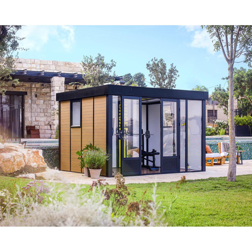
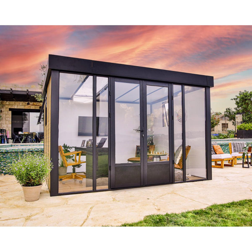
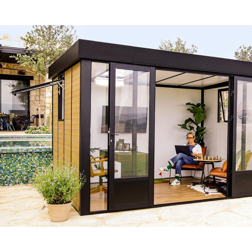
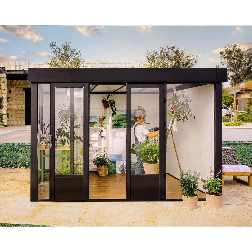
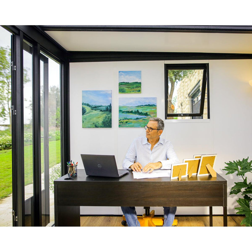
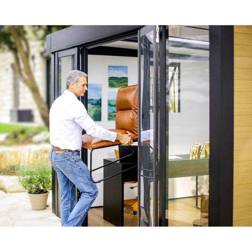
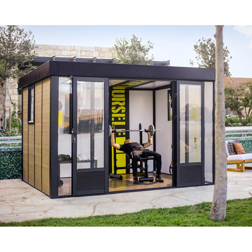
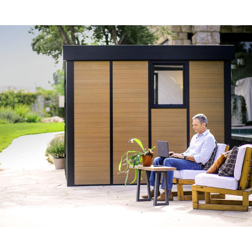
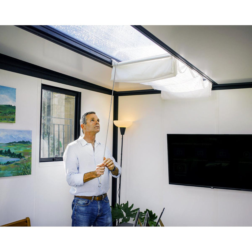
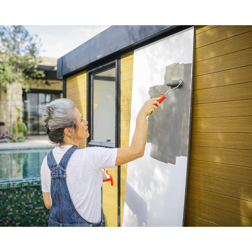
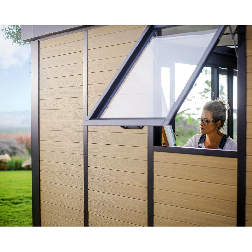
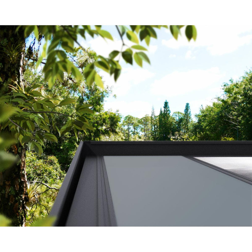
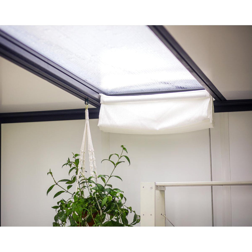
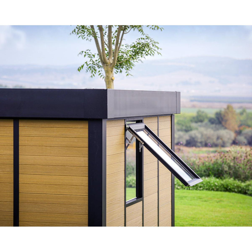
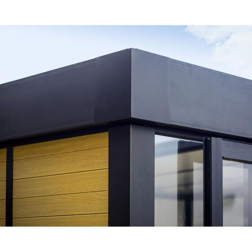
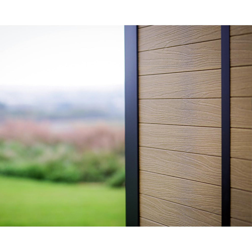
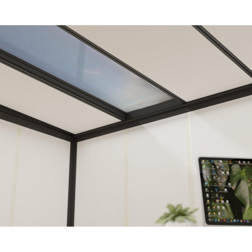
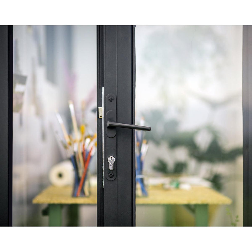
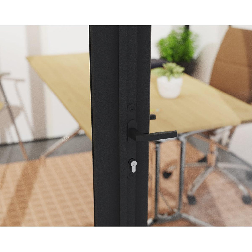
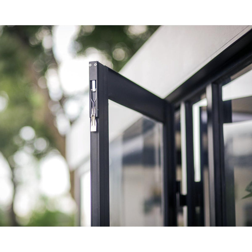
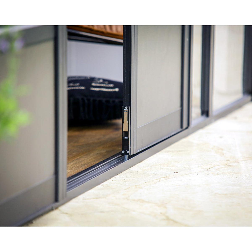
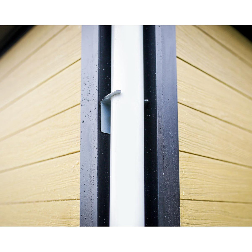
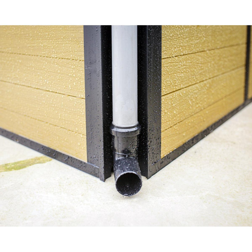
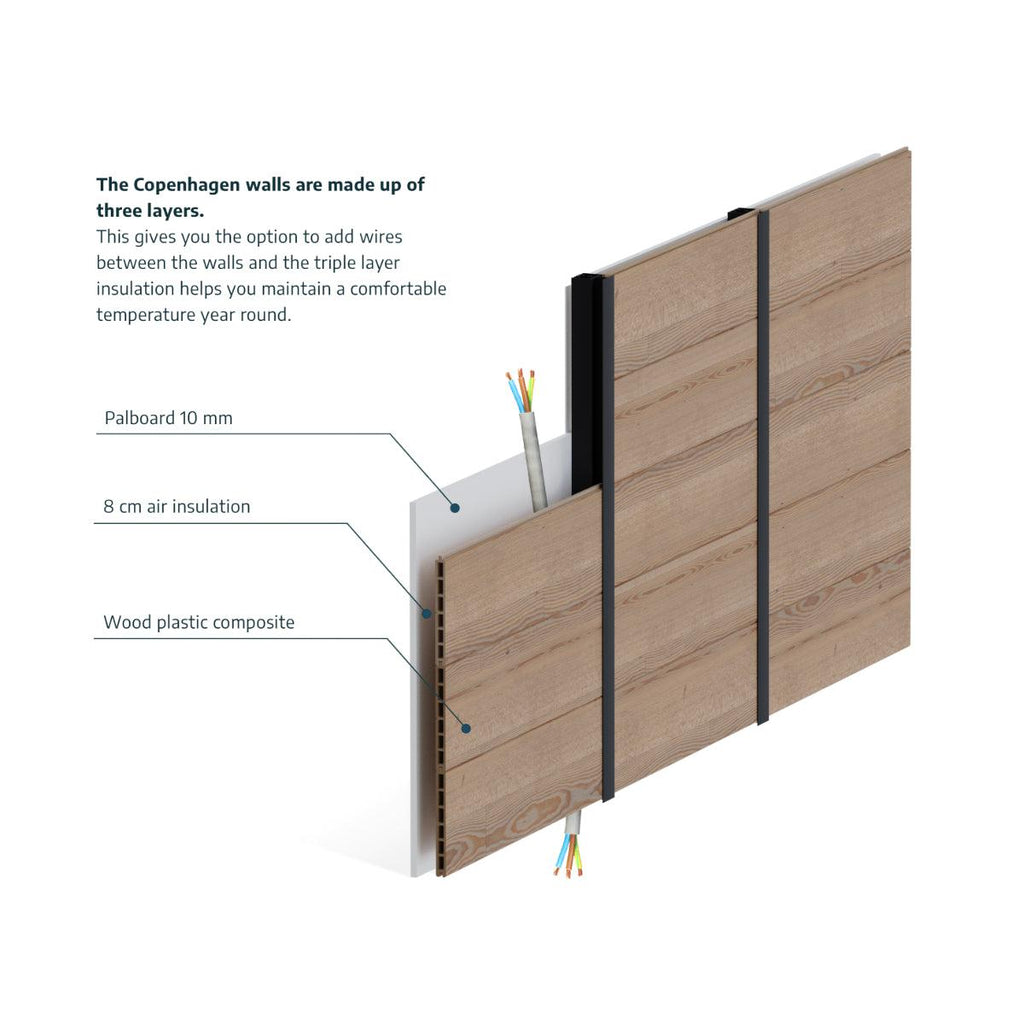
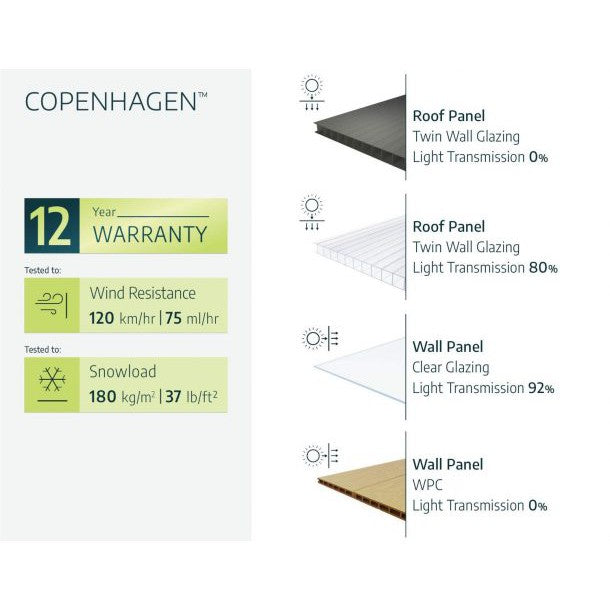
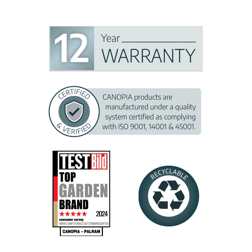
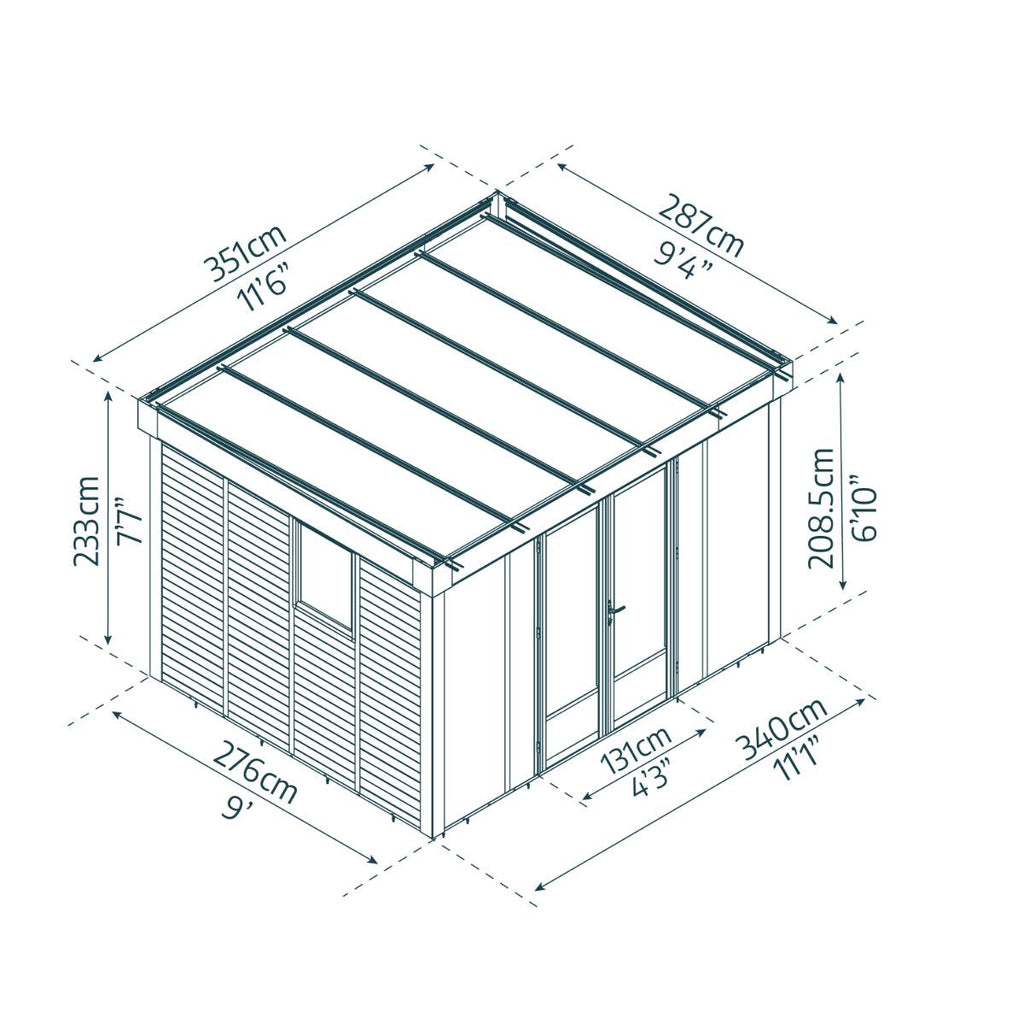
 PRODUCT DESCRIPTION
PRODUCT DESCRIPTION