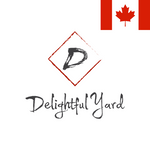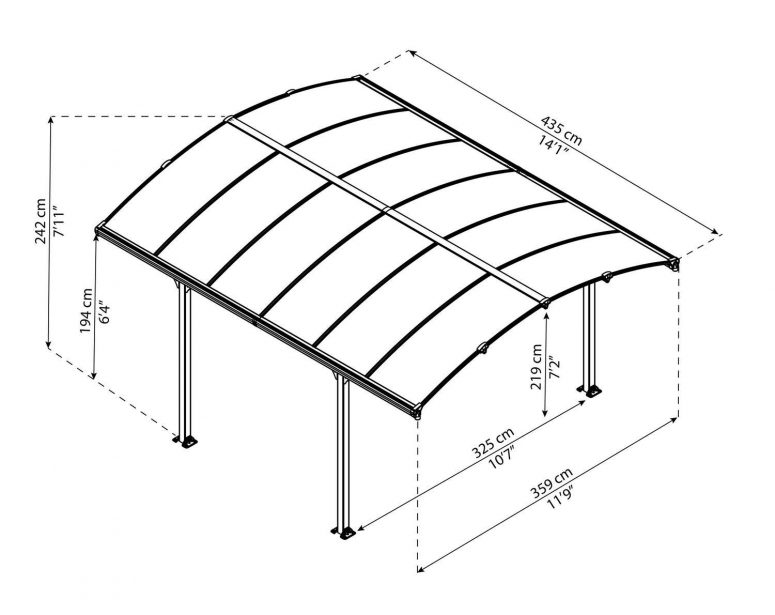Tucson Aluminum Gazebo 12 x 14 ft. | Palram-Canopia
Canopia by Palram
- Regular price
- Price: $3,199.00 CAD
- Regular price
-
List Price:
$3,499.00 CAD - Sale price
- Price: $3,199.00 CAD
- Unit price
- per
Couldn't load pickup availability
Availability: Only 3 in stock
Estimated Arrival: Between Dec 29 and Jan 16. CANADA Only.
Shipping Update: Typical estimated delivery time ranges from 3-15 Business Days (pre-orders excluded). Certain remote locations may require a longer time.
Turn the outdoors into a cozy living area, perfect for all year round. The Tucson Gazebo is a high-performance, stylish, and durable DIY structure, designed with maintenance-free materials. It serves as protection against harsh weather and offers comfort, suitable for BBQs, spas, kitchens, and even play areas for children. Enjoy a sturdy and elegant structure with the Tucson Gazebo.
Highlights:
- Gazebo kits have a Sturdy and durable structure – protecting during harsh weather conditions
- Unique leak-free and screws-free roofing system
- Rust-free, powder-coated aluminum gazebo, and laser-cut galvanized steel connectors
- Shatterproof, UV-protected 6 mm twin-wall polycarbonate roof panels
- Treated bronze glazing blocks harmful UV rays, and transmits natural sunlight yet provides ample shading
- Built-in gutter system for effective water drainage & collection (dia. 5 cm / 2’)
- Easy DIY gazebo assembly kit – pre-cut panels, pre-drilled profiles, and all screws included
- Compact, efficient package to save storage space and shipping costs
- 10 Years Limited Warranty
- Click to download Instruction Manuals

Polycarbonate panels
- Virtually unbreakable bronze-tinted 6 mm twin-wall polycarbonate roof panels are high impact, shatter resistant, and protect from inclement weather
- Maintain their integrity, provide complete UV blockage, and are 100% UV protected; they do not discolour, fracture or become brittle over time
- Safe, quick, and easy DIY assembly super seal roofing system provides great sealing performance under severe weather conditions and prevents panels' thermal expansion
- Ready to assemble pre-cut panels


Anchoring
- Requires a solid level surface, Anchoring and foot-pads included Secure the carport to the surface of your choosing
- Structure can be easily relocated
- 6 Sturdy and durable 8.8 cm (3.15 in. x 3.15 in.) aluminum poles

Gutter & gutter heads
- Integrated gutter and gutter heads allow you to channel and collect rainwater for a sustainable irrigation system easily
Specifications
Dimensions
| A | Length | 435cm | 14ft |
| B | Width | 359cm | 11’9ft |
| C | Height | 219cm | 7'2"ft |
| D | Maximum Height | 242cm | 7’11ft |













 PRODUCT DESCRIPTION
PRODUCT DESCRIPTION
