Glory Deluxe Polycarbonate Greenhouse 8 x 16 ft. | Palram-Canopia
Canopia by Palram
- Regular price
- Price: $6,639.00 CAD
- Regular price
-
List Price:
$7,299.00 CAD - Sale price
- Price: $6,639.00 CAD
- Unit price
- per
Couldn't load pickup availability
Availability: Only 5 in stock
Estimated Arrival: Between Jan 21 and Feb 08. CANADA Only.
Shipping Update: Typical estimated delivery time ranges from 3-15 Business Days (pre-orders excluded). Certain remote locations may require a longer time.
The Glory Greenhouse kit offers a beautiful, classic 8x16 ft design with a wide entrance, high roof, and tall eaves for ample room. It features a gray powder-coated aluminum frame and a galvanized steel base kit plus 10 mm high-impact twin-wall polycarbonate panels, making it resilient and functional as well as aesthetically pleasing. Perfect for serious gardening.
Frosted glazing roof & wall panels.
Highlights:
- Highly resistant, reinforced, translucent and safe polycarbonate greenhouse
- Entirely built with heavy-duty multi-wall glazing for controlled light exposure and heat insulation
- Allows maintaining level temperatures and diffuses sunlight
- Provides up to 100% protection from harmful sun rays (UV)
- Life-time resilient polycarbonate plastic walls; do not turn yellow or become brittle over time
- Reinforced, extra-thick non-rusting aluminum structure to withstand harsh weather conditions
- A high roof provides plenty of headroom and more space to garden and trellis tall and leafy plants
- House-like, classic design, upgraded with fine matt, dark-grey powder-coated aluminum frame
- Built-to-last thanks to outstandingly durable materials
- Maintenance-free
- Protects your plants from the elements so that you can enjoy an extended growing period
- Available in various sizes
- (3) automatic vent opener and (1) side louvre window included
- 10 Year Limited Warranty
- Click to see Greenhouse Accessories
- Click to download Instruction Manuals
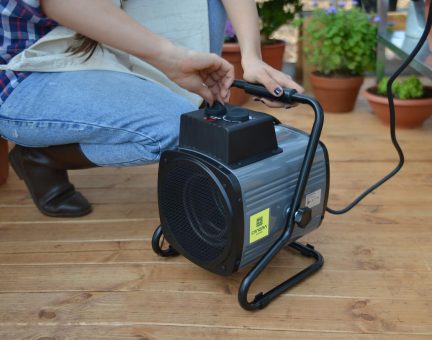
Greenhouse Accessories
Fan heaters, lighting kits, shade cloth kits, automatic roof vent openers, staging and shelving, plant hangers, trellising kit, and drip irrigation kit are all available for purchase separately.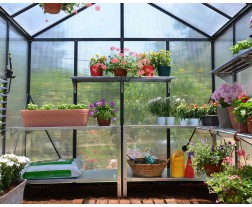
Twin-Wall Polycarbonate Panels
-Virtually unbreakable, high-impact resistant, and flexible. 10 mm, Twin-wall panels provide excellent insulation and protect from strong sunlight exposure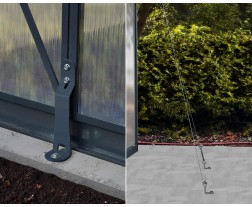
Anchoring
Integrated internal & external anchoring system, offers upgraded structural support during harsh weather conditions.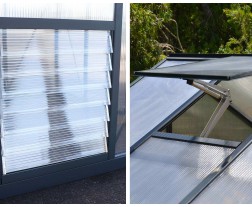
Ventilation
-Roof vent provides airflow and allows regulation of heat and humidity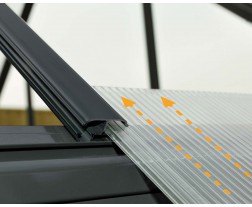
Easy Assembly
Smart sliding assembly system Uniform profiles for all positions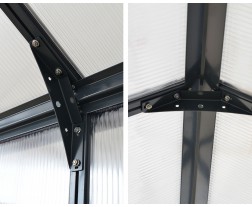
Extra support
Reinforced structure for added strength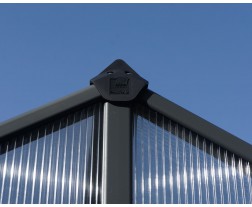
Aluminum Frame
Extra thick (+50%) Aluminum frame provides an extra-rigid, highly durable and corrosion-resistant structure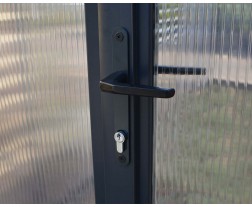
Lockable Door Handle
For extra protection and safety (lock not included)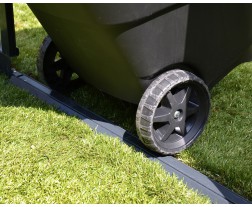
Easy access and use
-Large hinged door can be installed as a left or right hand door.Specifications
Dimensions
| A | 484cm | 15'10"ft | |
| B | 253cm | 8'4"ft | |
| C | 268.5cm | 8'9"ft | |
| D | 80cm | 2'7"ft | |
| E | 188cm | 6'2"ft |
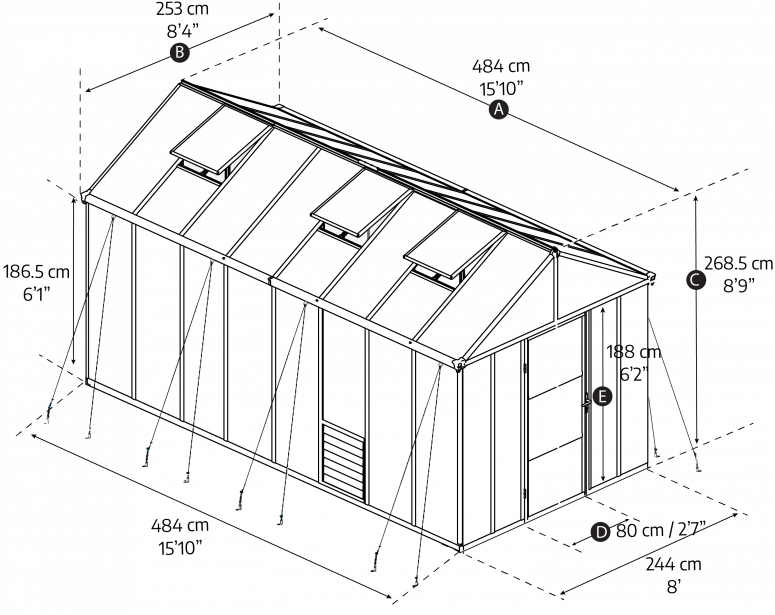
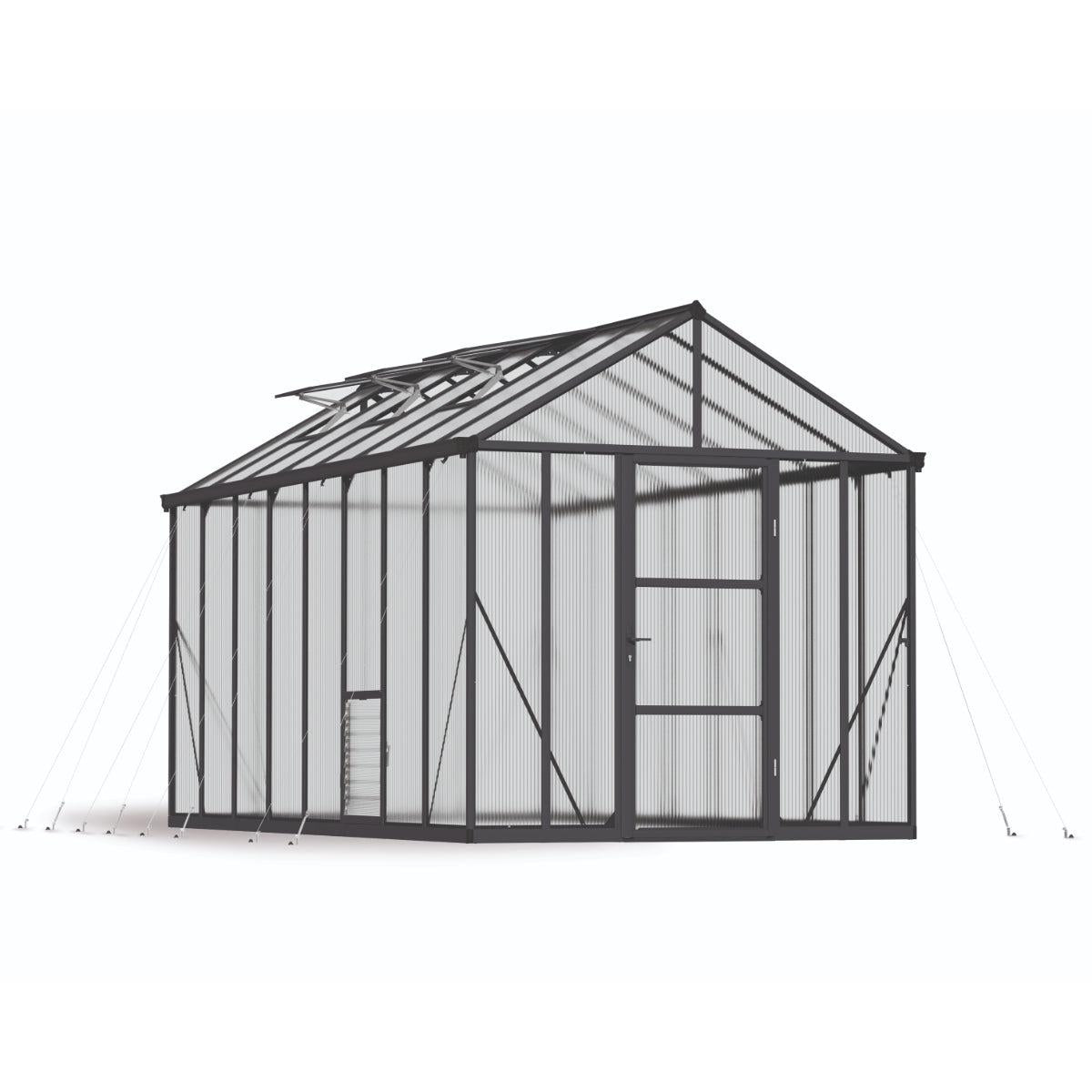
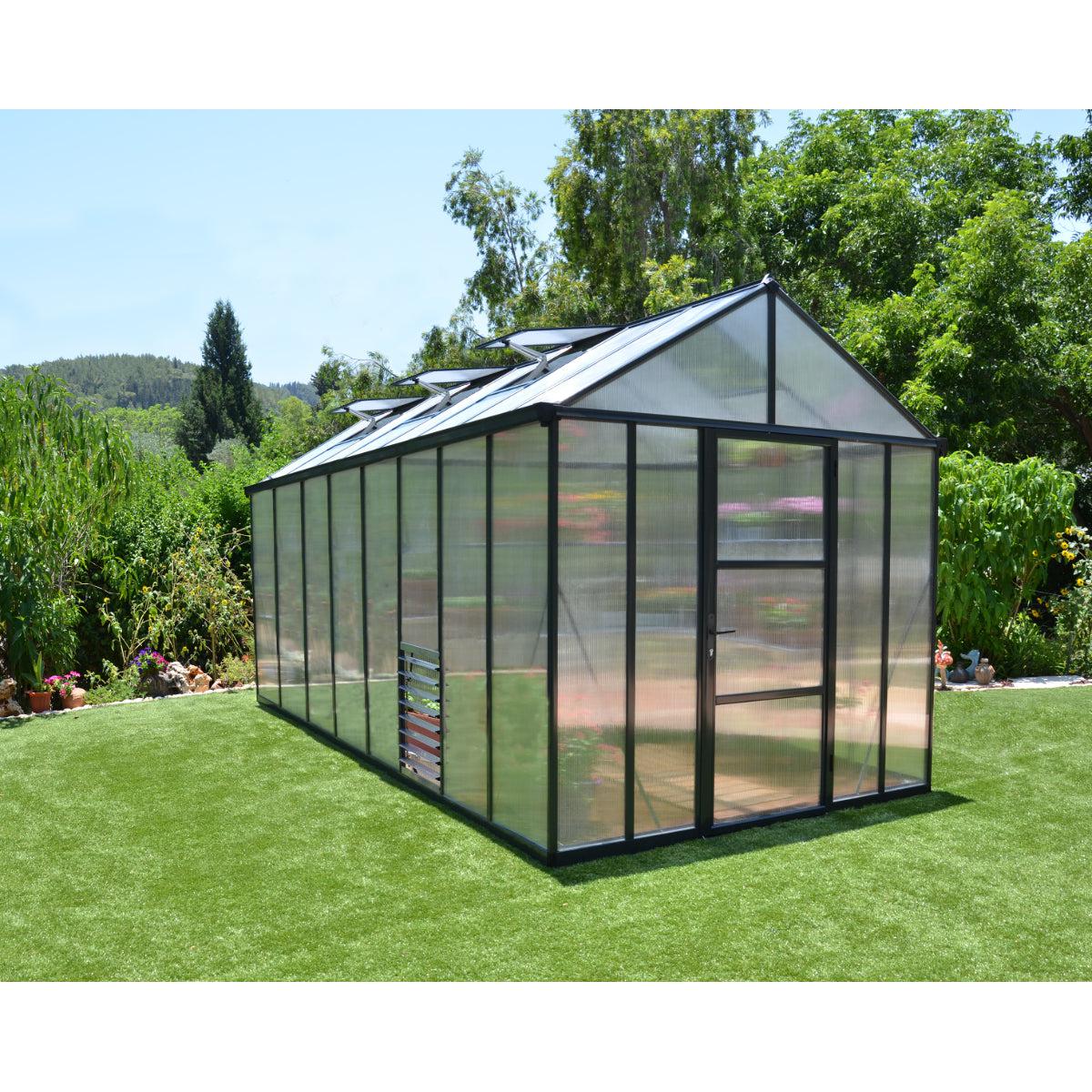

























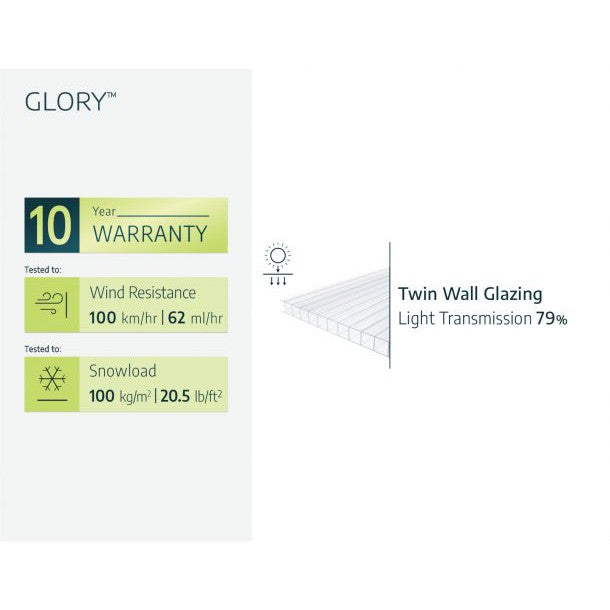
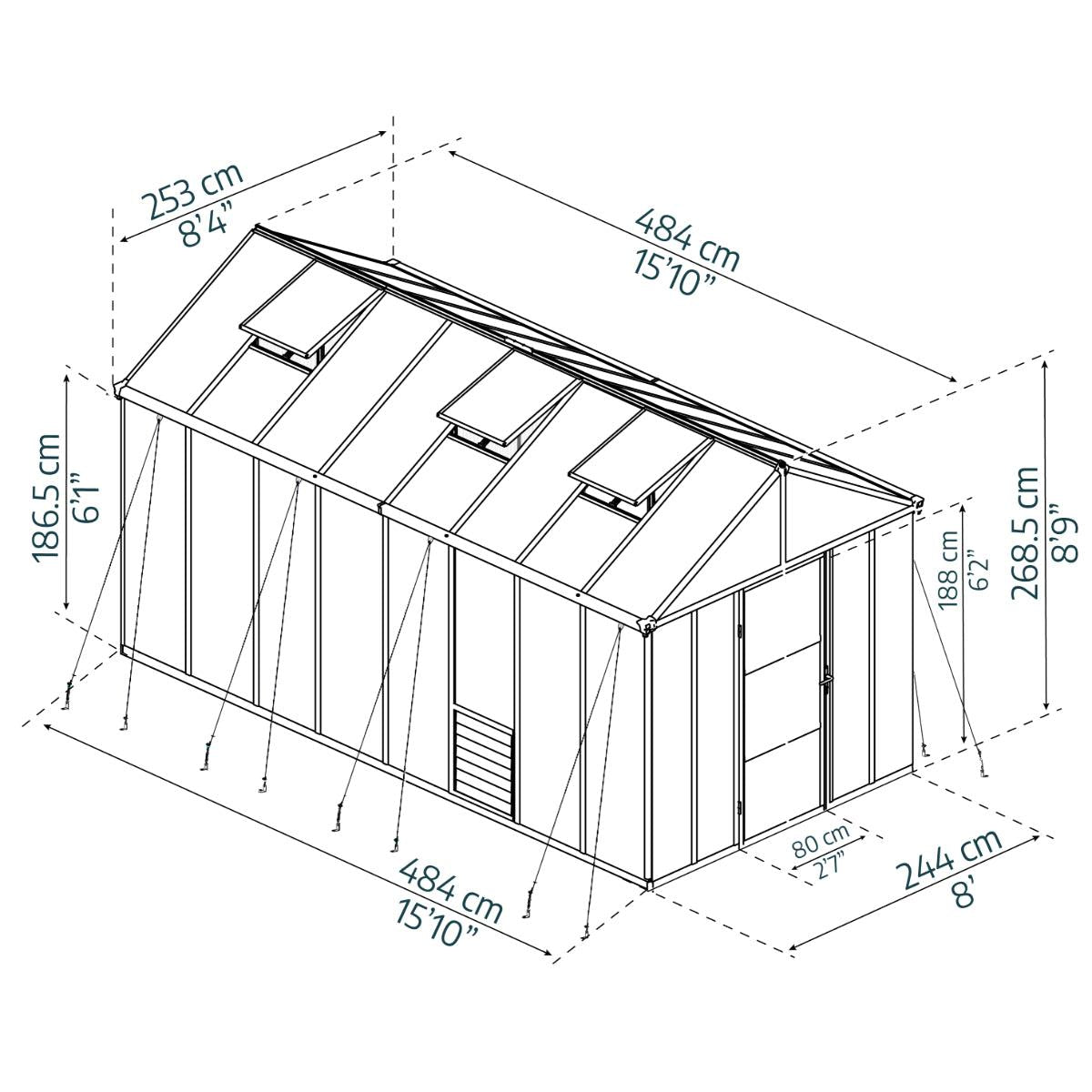
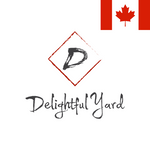

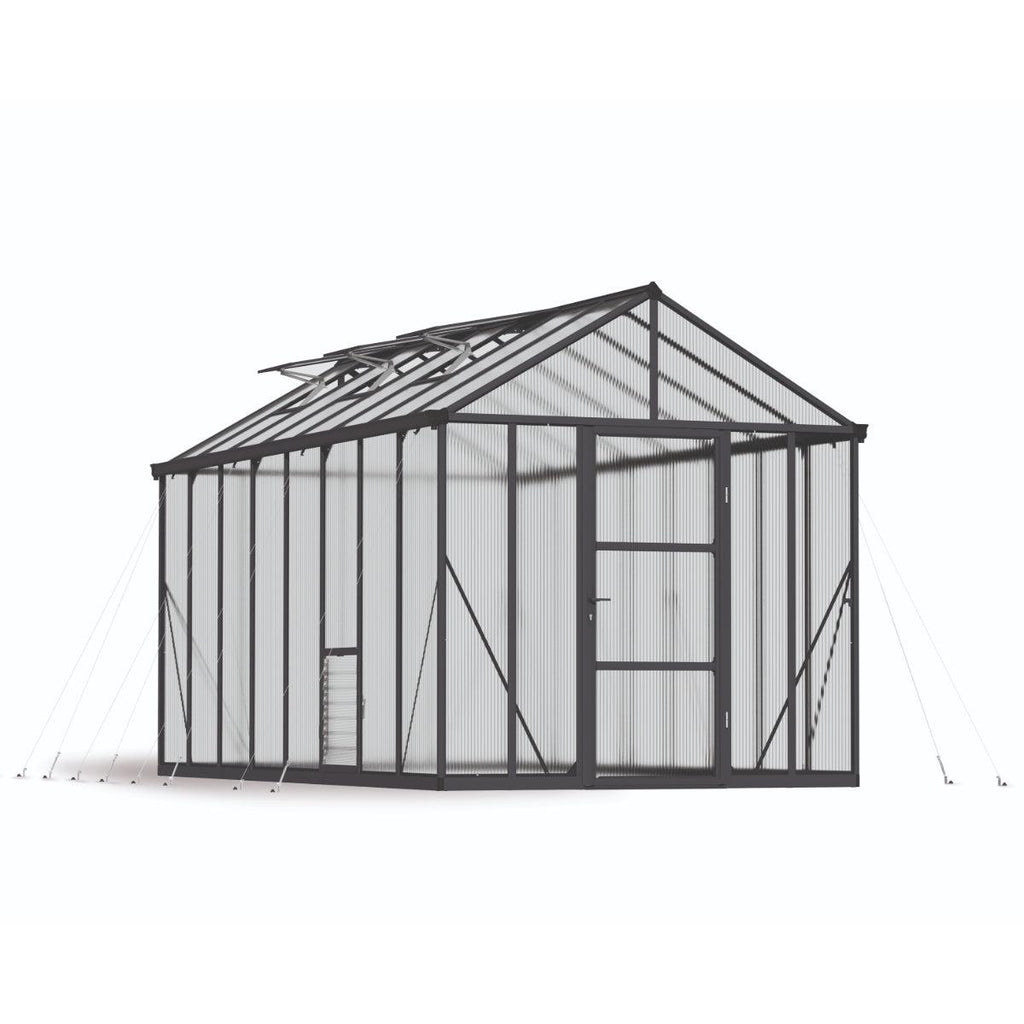
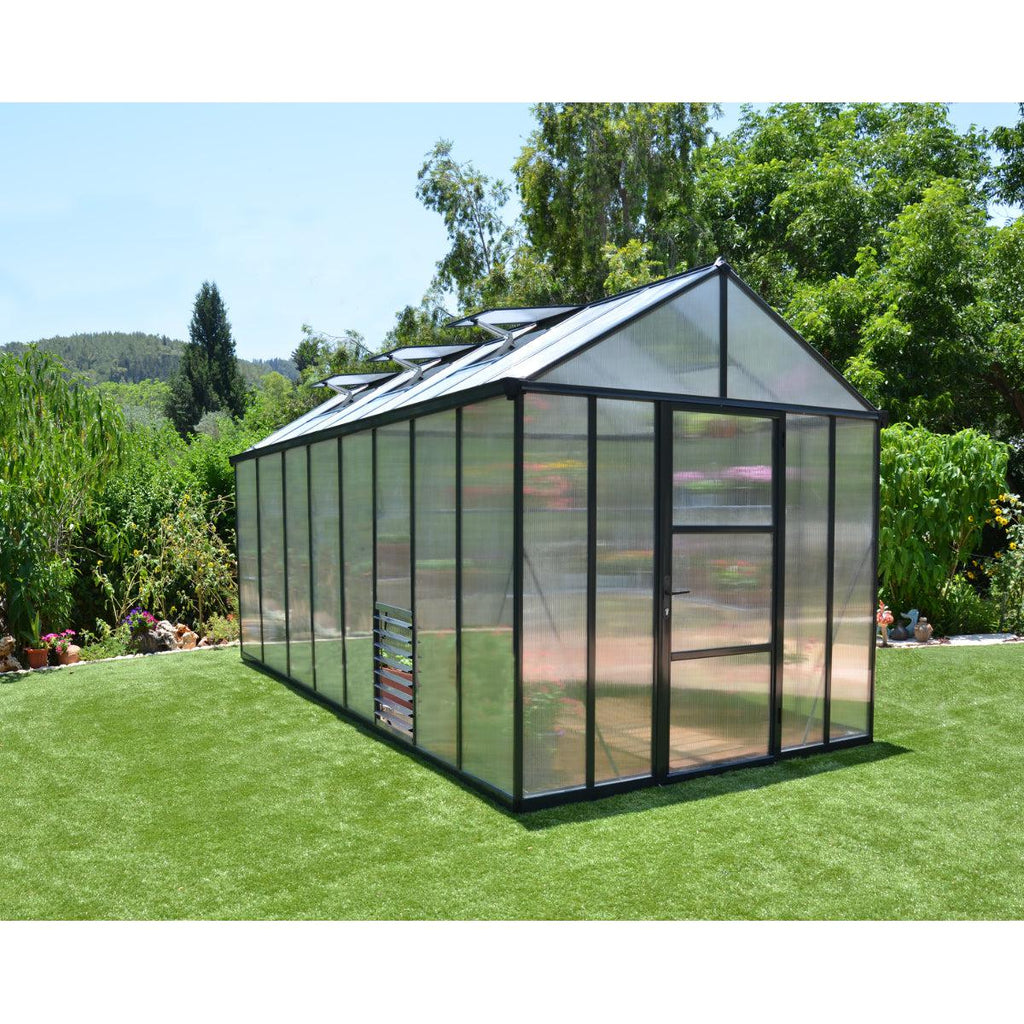

























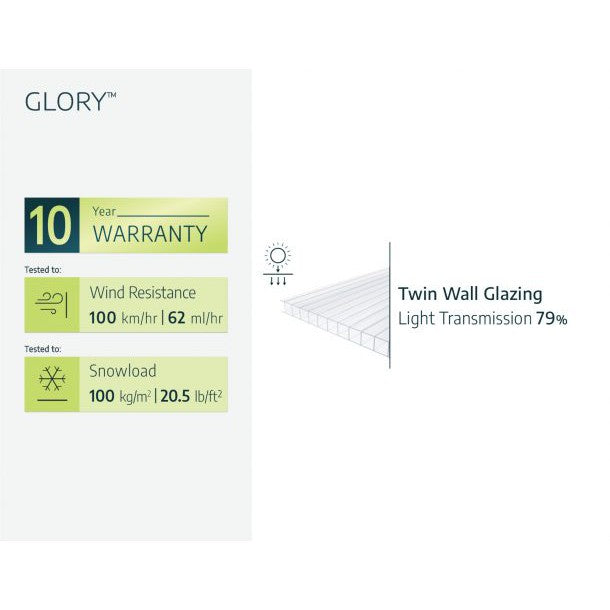
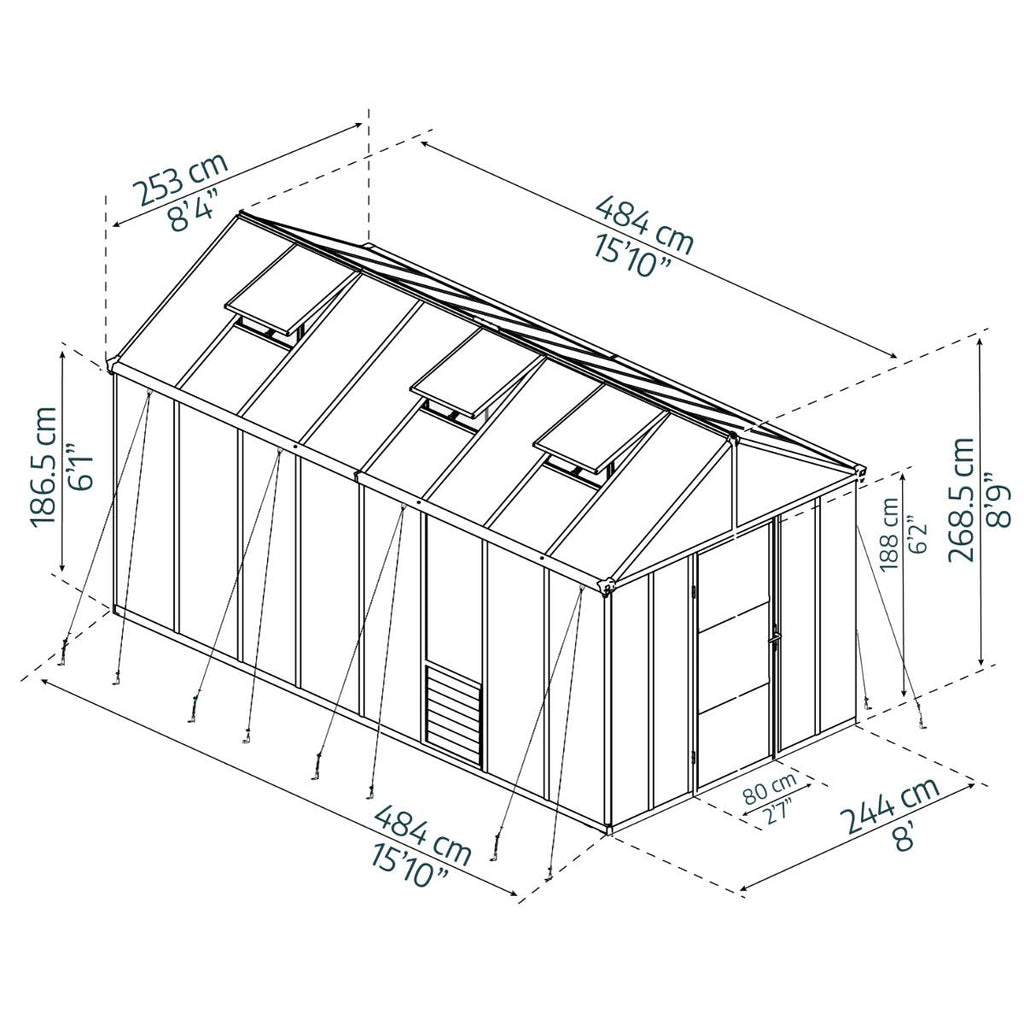
 PRODUCT DESCRIPTION
PRODUCT DESCRIPTION